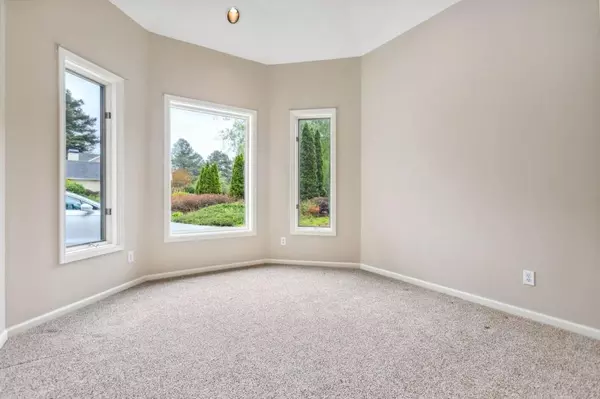For more information regarding the value of a property, please contact us for a free consultation.
3850 HIGH GREEN DR Marietta, GA 30068
Want to know what your home might be worth? Contact us for a FREE valuation!

Our team is ready to help you sell your home for the highest possible price ASAP
Key Details
Sold Price $675,000
Property Type Single Family Home
Sub Type Single Family Residence
Listing Status Sold
Purchase Type For Sale
Square Footage 3,428 sqft
Price per Sqft $196
Subdivision Indian Hills
MLS Listing ID 7202830
Sold Date 05/03/23
Style Ranch, Traditional
Bedrooms 4
Full Baths 2
Half Baths 1
Construction Status Resale
HOA Y/N No
Originating Board First Multiple Listing Service
Year Built 1996
Annual Tax Amount $1,549
Tax Year 2022
Lot Size 0.328 Acres
Acres 0.328
Property Description
CHARMING STEPLESS RANCH IN SOUGHT AFTER INDIAN HILLS SUBDIVISION. LARGE PRIVATE LOT WITH LUSH LANDSCAPING AND COURTYARD ENTRY GARAGE.GRAND FOYER WITH ARCHED ENTRY TO GREAT ROOM. OPEN NEUTRAL FLOORPLAN WITH HIGH CEILINGS THROUGHOUT. FORMAL DINING ROOM WITH LARGE PICTURE WINDOWS. OFFICE/LIVING ROOM WITH RECESSED LIGHTING AND FRENCH DOORS. BRIGHT GREAT ROOM WITH COZY MARBLE FIREPLACE AND VIEW TO PICTURESQUE BACKYARD. KITCHEN FEATURES GRANITE COUNTERTOPS,BREAKFAST BAR,BREAKFAST ROOM, PANTRY AND REFRIGERATOR. OWNERS SUITE WITH ACCESS TO PATIO, WALK IN CLOSET, JACUZZI TUB, SEPARATE SHOWER AND HIS AND HER VANITIES. UPSTAIRS FEATURES 4TH BEDROOM, BONUS ROOM, PLUMBING FOR FULL BATHROOM AND WALK IN ATTIC WITH TONS OF STORAGE SPACE. FANTASTIC LAUNDRY ROOM WITH BUILT IN COUNTERS,CABINETS AND WASHER AND DRYER. AMAZING PRIVATE BACKYARD WITH COY POND AND WATERFALL PLUS HUGE BACK PATIO AND LEVEL FENCED YARD. AWARD WINNING WALTON SCHOOL DISTRICT AND CLOSE TO SHOPPING,RESTAURANTS AND EXPRESSWAY.
Location
State GA
County Cobb
Lake Name None
Rooms
Bedroom Description Master on Main, Split Bedroom Plan
Other Rooms None
Basement None
Main Level Bedrooms 3
Dining Room Seats 12+
Interior
Interior Features Cathedral Ceiling(s), Double Vanity, Entrance Foyer, High Ceilings 10 ft Main, Vaulted Ceiling(s)
Heating Forced Air
Cooling Ceiling Fan(s), Central Air
Flooring Carpet, Ceramic Tile, Hardwood
Fireplaces Number 1
Fireplaces Type Factory Built, Great Room
Window Features None
Appliance Dishwasher, Disposal, Dryer, Electric Cooktop, Microwave, Range Hood, Refrigerator, Washer
Laundry In Hall, Laundry Room
Exterior
Exterior Feature Courtyard, Garden, Private Front Entry, Private Rear Entry, Private Yard
Parking Features Garage, Garage Faces Side, Kitchen Level, Level Driveway
Garage Spaces 3.0
Fence Back Yard
Pool None
Community Features Golf, Homeowners Assoc, Near Schools, Near Shopping, Near Trails/Greenway
Utilities Available Cable Available, Electricity Available, Natural Gas Available, Phone Available, Sewer Available, Underground Utilities, Water Available
Waterfront Description None
View Other
Roof Type Shingle
Street Surface Paved
Accessibility None
Handicap Access None
Porch Patio
Building
Lot Description Corner Lot, Front Yard, Landscaped, Level, Private
Story One
Foundation Slab
Sewer Public Sewer
Water Public
Architectural Style Ranch, Traditional
Level or Stories One
Structure Type Stucco
New Construction No
Construction Status Resale
Schools
Elementary Schools East Side
Middle Schools Dickerson
High Schools Walton
Others
Senior Community no
Restrictions true
Tax ID 16104000630
Ownership Other
Acceptable Financing Cash, Conventional, FHA, VA Loan
Listing Terms Cash, Conventional, FHA, VA Loan
Financing no
Special Listing Condition None
Read Less

Bought with Dorsey Alston Realtors



