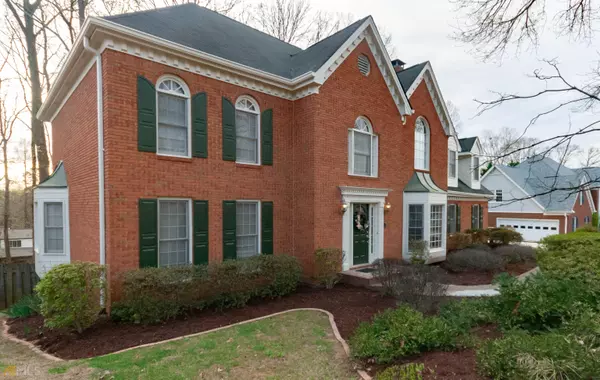For more information regarding the value of a property, please contact us for a free consultation.
701 Belgrave Tucker, GA 30084
Want to know what your home might be worth? Contact us for a FREE valuation!

Our team is ready to help you sell your home for the highest possible price ASAP
Key Details
Sold Price $495,000
Property Type Single Family Home
Sub Type Single Family Residence
Listing Status Sold
Purchase Type For Sale
Square Footage 3,920 sqft
Price per Sqft $126
Subdivision Belgrave Square
MLS Listing ID 10134615
Sold Date 04/28/23
Style Traditional
Bedrooms 4
Full Baths 3
Half Baths 1
HOA Y/N No
Originating Board Georgia MLS 2
Year Built 1987
Annual Tax Amount $4,432
Tax Year 2022
Lot Size 0.290 Acres
Acres 0.29
Lot Dimensions 12632.4
Property Description
Lovingly maintained home tucked in a quiet neighborhood in close-in Tucker. Large kitchen featuring true butcher block island along with quartz countertops and backsplash with adjoining breakfast area that opens to family room. Separate living and large separate dining room completes the main level. Upstairs find the primary bedroom with vaulted ceiling plus three additional large bedrooms. The bonus room with a second staircase functions well as an office/workspace. The terrace level is freshly painted with new flooring and offers additional living space including a second fireplace plus a FULL bathroom making it ideal as a guest suite or even potentially an income suite. Terrace level includes an additional 535sq ft of unfinished storage. True 3/4a hardwood flooring throughout the two upstairs floors. Dedicated HVAC unit for each level and tankless water heater with recirculating pump. New roof and fresh exterior paint make this an irresistible find!
Location
State GA
County Gwinnett
Rooms
Basement Finished Bath, Daylight, Exterior Entry, Finished, Full, Interior Entry
Dining Room Dining Rm/Living Rm Combo, Separate Room
Interior
Interior Features Double Vanity, High Ceilings, Rear Stairs, Separate Shower, Tile Bath, Vaulted Ceiling(s), Walk-In Closet(s)
Heating Forced Air, Heat Pump, Natural Gas
Cooling Attic Fan, Ceiling Fan(s), Central Air, Electric, Heat Pump
Flooring Hardwood, Laminate, Tile, Vinyl
Fireplaces Number 2
Fireplaces Type Basement, Family Room, Gas Log
Equipment Intercom
Fireplace Yes
Appliance Dishwasher, Disposal, Ice Maker, Microwave, Oven/Range (Combo), Refrigerator, Tankless Water Heater
Laundry Upper Level
Exterior
Parking Features Garage, Garage Door Opener, Kitchen Level, Side/Rear Entrance, Storage
Garage Spaces 2.0
Fence Back Yard, Privacy, Wood
Community Features None
Utilities Available Cable Available, Electricity Available, High Speed Internet, Natural Gas Available
View Y/N No
Roof Type Composition
Total Parking Spaces 2
Garage Yes
Private Pool No
Building
Lot Description Level, Private
Faces From Jimmy Carter Blvd and Lawrenceville Highway go East on Lawrenceville Highway towards Lawrenceville. Go 1.5 Miles and turn left on Jordan Dr. Take the first left onto Sardis Dr. and follow to end. Turn Right on Cana of Gallie then immediate Left onto Andover Way. Turn Right on the Second Belgrave Lane entrance and house will be on the left. No sign in Yard. Location is Google Maps/Waves Friendly.
Foundation Slab
Sewer Public Sewer
Water Public
Structure Type Brick,Other
New Construction No
Schools
Elementary Schools Lilburn
Middle Schools Lilburn
High Schools Meadowcreek
Others
HOA Fee Include None
Tax ID R6144 266
Security Features Security System,Smoke Detector(s)
Acceptable Financing Cash, Conventional, FHA, VA Loan
Listing Terms Cash, Conventional, FHA, VA Loan
Special Listing Condition Resale
Read Less

© 2025 Georgia Multiple Listing Service. All Rights Reserved.



