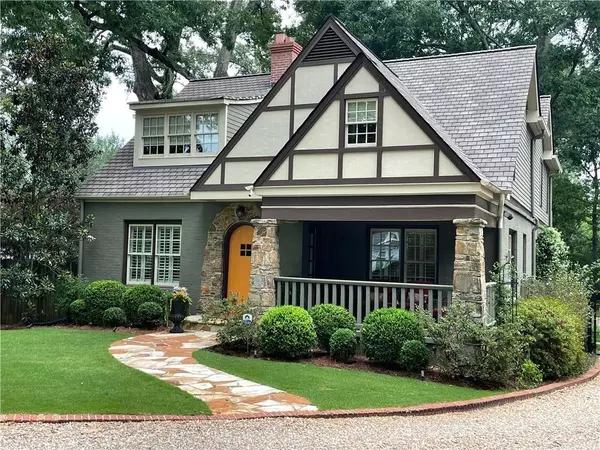For more information regarding the value of a property, please contact us for a free consultation.
2821 Alston DR SE Atlanta, GA 30317
Want to know what your home might be worth? Contact us for a FREE valuation!

Our team is ready to help you sell your home for the highest possible price ASAP
Key Details
Sold Price $985,000
Property Type Single Family Home
Sub Type Single Family Residence
Listing Status Sold
Purchase Type For Sale
Square Footage 3,444 sqft
Price per Sqft $286
Subdivision East Lake
MLS Listing ID 7155512
Sold Date 04/25/23
Style Traditional, Tudor
Bedrooms 5
Full Baths 3
Construction Status Resale
HOA Y/N No
Originating Board First Multiple Listing Service
Year Built 1932
Annual Tax Amount $8,602
Tax Year 2022
Lot Size 0.600 Acres
Acres 0.6
Property Description
PRICE REDUCTION! Fore! As one of the most recognized and beloved homes in East Lake, this Tudor estate is a hole in one! From the gorgeous manicured front lawn to the private back yard oasis 2821 Alston has it all. The pea gravel drive meanders around the home while the wrought iron fence assures your privacy in the huge back yard. Enjoy views of the historic East Lake Golf Club from your double back porches. The original finishes have been tastefully kept intact while the home has been updated with all the modern amenities. Over 3400 square feet of living space welcomes your family and guests and with 5 bedrooms and 3 full baths, everyone will have the space they need. Slip away into a private Owner's Suite with sitting area and private porch for a coffee with views of the golf course. An amazing gourmet kitchen with high end appliances opens to the family room and flows right out to the back porch, creating an ideal space for entertaining. In late summer you'll be in the thick of the PGA Tour of Champions and all the excitement and fun that brings.
With the charm of an older Tudor and the conveniences of a new build house, 2821 Alston Drive checks all the boxes. In the heat of summer, relax in the comfort provided by the separate upstairs and downstairs, high-performance HVAC units. In the winter, this home has double pane windows that ensure a quiet and cozy interior. Inside, custom plantation shutters throughout the home guarantee privacy in high style while a professional 6 burner stove is the envy of any chef. A remote controlled gate for the driveway, an outdoor watering system and mature and low maintenance gardens will delight with perennials planned and blooming all year long. Your children and pets will love the massive lawn and play areas the gardens deliver at 2821 Alston. Imagine your family enjoying this idyllic home and garden and having the luxury of walking to Drew Charter School (Elementary, Middle or High School) directly down Alston Drive! Welcome home to your East Lake estate!
Location
State GA
County Dekalb
Lake Name None
Rooms
Bedroom Description Oversized Master, Sitting Room
Other Rooms Garage(s)
Basement Interior Entry, Unfinished
Main Level Bedrooms 2
Dining Room Butlers Pantry, Separate Dining Room
Interior
Interior Features Crown Molding, Double Vanity, High Ceilings 9 ft Main, High Ceilings 9 ft Upper, Low Flow Plumbing Fixtures, Walk-In Closet(s), Wet Bar
Heating Central, Forced Air, Natural Gas
Cooling Ceiling Fan(s), Central Air
Flooring Carpet, Ceramic Tile, Hardwood
Fireplaces Number 1
Fireplaces Type Living Room, Masonry
Window Features Double Pane Windows, Plantation Shutters
Appliance Dishwasher, Disposal, Gas Range, Gas Water Heater, Microwave, Refrigerator, Self Cleaning Oven
Laundry In Hall, Upper Level
Exterior
Exterior Feature Balcony, Garden, Lighting, Permeable Paving, Rain Gutters
Parking Features Detached, Driveway, Garage, Garage Faces Rear, Level Driveway, Storage
Garage Spaces 2.0
Fence Back Yard, Wrought Iron
Pool None
Community Features Near Marta, Near Schools, Near Shopping, Park, Playground, Public Transportation, Sidewalks, Street Lights, Tennis Court(s)
Utilities Available Cable Available, Electricity Available, Natural Gas Available, Phone Available, Sewer Available, Water Available
Waterfront Description None
View City, Golf Course, Trees/Woods
Roof Type Composition
Street Surface Asphalt
Accessibility None
Handicap Access None
Porch Covered, Deck, Patio, Rear Porch
Total Parking Spaces 6
Building
Lot Description Back Yard, Front Yard, Landscaped, Level, Sprinklers In Front, Sprinklers In Rear
Story Two
Foundation Brick/Mortar
Sewer Public Sewer
Water Public
Architectural Style Traditional, Tudor
Level or Stories Two
Structure Type Brick 3 Sides, Brick Front, Cement Siding
New Construction No
Construction Status Resale
Schools
Elementary Schools Fred A. Toomer
Middle Schools Martin L. King Jr.
High Schools Martin Luther King Jr
Others
Senior Community no
Restrictions false
Tax ID 15 182 01 082
Special Listing Condition None
Read Less

Bought with Blue Door Associates, LLC



