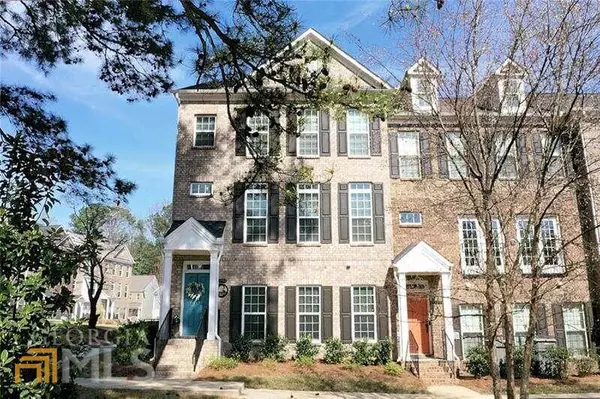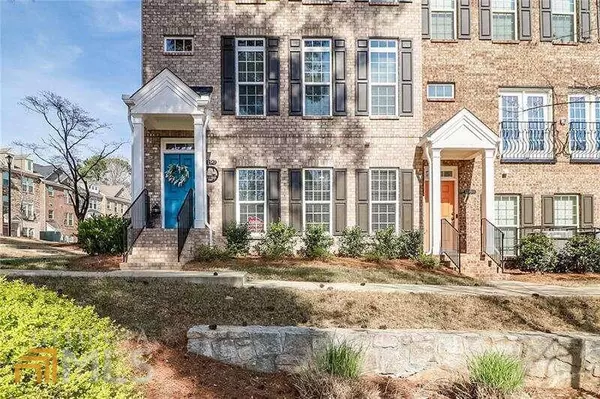For more information regarding the value of a property, please contact us for a free consultation.
1190 Warner Park Decatur, GA 30033
Want to know what your home might be worth? Contact us for a FREE valuation!

Our team is ready to help you sell your home for the highest possible price ASAP
Key Details
Sold Price $630,000
Property Type Townhouse
Sub Type Townhouse
Listing Status Sold
Purchase Type For Sale
Square Footage 2,275 sqft
Price per Sqft $276
Subdivision Parkside At Mason Mill
MLS Listing ID 10137290
Sold Date 04/26/23
Style Brick 3 Side,Craftsman,Traditional
Bedrooms 4
Full Baths 3
Half Baths 1
HOA Fees $3,660
HOA Y/N Yes
Originating Board Georgia MLS 2
Year Built 2020
Annual Tax Amount $6,363
Tax Year 2022
Lot Size 784 Sqft
Acres 0.018
Lot Dimensions 784.08
Property Description
Unbelievable townhome in Decatur, Georgia that is move-in ready, updated and in a fantastic neighborhood. 1190 Warner Park Court is an end unit brick townhome with tons of charm! Don't spend months and months waiting on a new build when you can buy one that's 2 1/2 years young. Sellers have added upgraded features like pull down attic stairs with plywood for extra storage, instant Hot Water heaters, and extra storage & built-in shelves in the garage. Open concept floor plan featuring a gourmet kitchen with 13' island, white cabinets and beautiful quartz countertops! First floor has dark hardwoods, tile backsplash in the kitchen and separate gas cooktop. The generous open plan on the main living level is large enough for comfortable seating, dining, cooking, and relaxed entertaining. Dining area could easily fit the entire family and there's plenty of space on the kitchen island. Family room is light, bright and leads to the deck, ideal for entertaining. Upstairs includes primary suite with double tall tray ceilings, double vanity updated bathroom, glass tile shower, and walk in closet. Two more bedrooms make up the second floor and share an updated bath with tub/shower combo. Downstairs includes a well sized room that could be an office or bedroom with a full bath. Parkside at Mason Mills offers perfect in town living! Some of the amenities include a pool, fitness center, fully furnished clubhouse with games and business center, walking trails, and creekside dog park. Neighborhood has access to Mason Mill Dog Park, the PATHCOs South Peachtree Creek walking trail connects directly to Emory University Campus, just a short walk, run, or bike ride away! The neighborhood also provides easy access to the CDC, VA Hospital, Decatur Square, Toco Hill, shopping, restaurants, and more. Enjoy maintenance free living with all the amenities, convenience in this updated 2020 build that's completely move in ready.
Location
State GA
County Dekalb
Rooms
Basement None
Interior
Interior Features Double Vanity, Walk-In Closet(s)
Heating Central, Forced Air
Cooling Ceiling Fan(s), Central Air
Flooring Hardwood
Fireplaces Number 1
Fireplaces Type Family Room, Gas Log, Gas Starter
Fireplace Yes
Appliance Dishwasher, Disposal, Microwave, Refrigerator
Laundry In Hall
Exterior
Parking Features Garage, Garage Door Opener
Community Features Fitness Center, Pool, Sidewalks, Walk To Schools, Near Shopping
Utilities Available Cable Available, Electricity Available, High Speed Internet, Phone Available, Sewer Available, Underground Utilities, Water Available
View Y/N No
Roof Type Composition
Garage Yes
Private Pool No
Building
Lot Description Level, Private, Zero Lot Line
Faces Driving North on I-85 take exit 91. Turn right on Clairmont Road for two miles. Turn left onto North Druid Hills Road. Take first right on to N Jamestown Road. Left on Hampton Park Drive. End unit townhome.
Foundation Slab
Sewer Public Sewer
Water Public
Structure Type Concrete
New Construction No
Schools
Elementary Schools Briar Vista
Middle Schools Druid Hills
High Schools Druid Hills
Others
HOA Fee Include Maintenance Grounds,Pest Control,Swimming,Tennis
Tax ID 18 103 06 056
Security Features Carbon Monoxide Detector(s),Smoke Detector(s)
Special Listing Condition Resale
Read Less

© 2025 Georgia Multiple Listing Service. All Rights Reserved.



