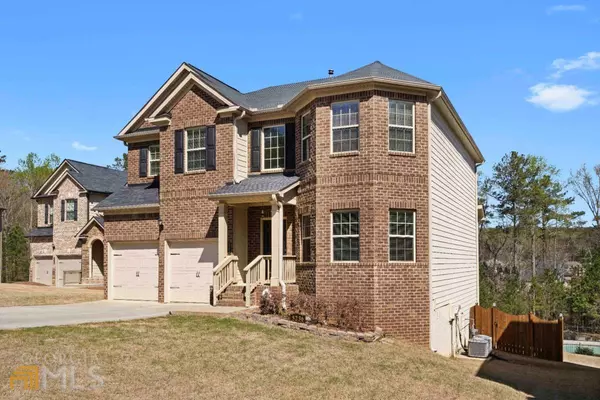For more information regarding the value of a property, please contact us for a free consultation.
5236 Tye Fairburn, GA 30213
Want to know what your home might be worth? Contact us for a FREE valuation!

Our team is ready to help you sell your home for the highest possible price ASAP
Key Details
Sold Price $430,000
Property Type Single Family Home
Sub Type Single Family Residence
Listing Status Sold
Purchase Type For Sale
Subdivision Dodson Woods
MLS Listing ID 10141341
Sold Date 04/27/23
Style Brick Front,Traditional
Bedrooms 4
Full Baths 3
HOA Fees $500
HOA Y/N Yes
Originating Board Georgia MLS 2
Year Built 2016
Annual Tax Amount $275
Tax Year 2022
Lot Size 9,147 Sqft
Acres 0.21
Lot Dimensions 9147.6
Property Description
Welcome Home! Set your eyes on this beautiful 2-story brick front home in sought-after Dodson Woods subdivision! This 4 bed 3 bath home is an absolute entertainer's delight! Main level features a formal living, dining room and breakfast nook. Spacious gourmet kitchen with granite countertops and stainless steel appliances. Adjacent to the kitchen is an open deck with a great few of the community pool. The family room featuring a custom tiled fireplace with built-ins. Steps away is a bedroom and full bath. Upper floor boasts an oversized owner's suite with a sitting room, trey ceilings, and a spa-like bath with dual vanities, a separate tub/shower, and a massive walk-in closet. 2 additional bedrooms, full bath and an open loft area. All of this sits on an unfinished basement leading to a huge fenced in backyard for your privacy! Convenient to ATL airport, shopping, restaurants & schools! Rare opportunity! Will not last long! (No Sign In Yard)
Location
State GA
County Fulton
Rooms
Basement Full
Dining Room Separate Room
Interior
Interior Features Double Vanity, High Ceilings, Walk-In Closet(s)
Heating Electric
Cooling Central Air
Flooring Carpet, Vinyl
Fireplaces Number 1
Fireplaces Type Family Room
Fireplace Yes
Appliance Dishwasher, Disposal, Dryer, Microwave, Refrigerator, Washer
Laundry Upper Level
Exterior
Parking Features Attached, Garage, Garage Door Opener
Garage Spaces 2.0
Fence Back Yard
Community Features Clubhouse, Pool
Utilities Available Electricity Available, Natural Gas Available
Waterfront Description No Dock Or Boathouse
View Y/N No
Roof Type Other
Total Parking Spaces 2
Garage Yes
Private Pool No
Building
Lot Description None
Faces Please Use GPS
Foundation Slab
Sewer Public Sewer
Water Public
Structure Type Vinyl Siding
New Construction No
Schools
Elementary Schools Liberty Point
Middle Schools Renaissance
High Schools Langston Hughes
Others
HOA Fee Include Swimming
Tax ID 09F200000954702
Security Features Carbon Monoxide Detector(s),Fire Sprinkler System,Smoke Detector(s)
Acceptable Financing Cash, Conventional, FHA, USDA Loan, VA Loan
Listing Terms Cash, Conventional, FHA, USDA Loan, VA Loan
Special Listing Condition Resale
Read Less

© 2025 Georgia Multiple Listing Service. All Rights Reserved.



