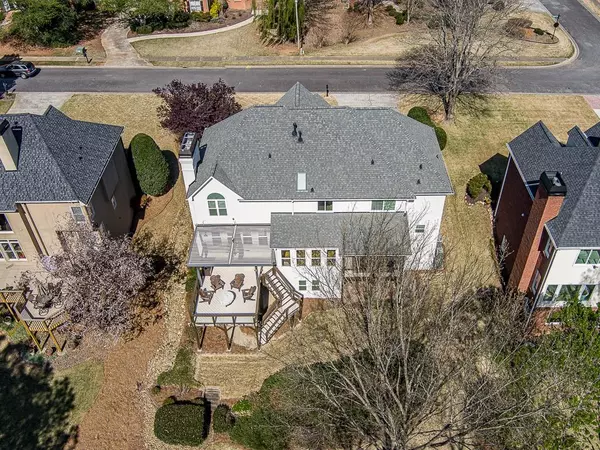For more information regarding the value of a property, please contact us for a free consultation.
6024 Twinpoint WAY Woodstock, GA 30189
Want to know what your home might be worth? Contact us for a FREE valuation!

Our team is ready to help you sell your home for the highest possible price ASAP
Key Details
Sold Price $710,000
Property Type Single Family Home
Sub Type Single Family Residence
Listing Status Sold
Purchase Type For Sale
Square Footage 4,503 sqft
Price per Sqft $157
Subdivision Towne Lake Hills East
MLS Listing ID 7197225
Sold Date 04/20/23
Style European
Bedrooms 4
Full Baths 4
Half Baths 1
Construction Status Resale
HOA Fees $705
HOA Y/N Yes
Originating Board First Multiple Listing Service
Year Built 1994
Annual Tax Amount $5,339
Tax Year 2022
Lot Size 0.281 Acres
Acres 0.2806
Property Description
Looking to buy a home that gives you the best of both worlds? Look no further than this one-of-a-kind, move-in ready residence perched on the 16th Green! This recently updated and upgraded home is perfect for entertaining guests with its wide open floor plan, Formal Living Room and Dining rooms, family room with fireplace and Eat-in Kitchen. New Front Porch Roof grace the exterior while no carpet can be found on the main level. Enjoy all of the comforts and convenience with a newly installed roof, triple pane windows, new doors, solar shades and even an Arcadia remote controlled louvered roof with a rain sensor over an enormous deck. Plus, discover additional luxury touches like an owner's retreat complete with a sitting room and fireplace. Not to mention the main level has no carpeting while the terrace level is finished with Full Bath, Game Room, Bonus Room, storage and more! It is easy to relax thanks to its updated Owner's Bath and Oversized Owner's Retreat with sitting room and fireplace, plus newer A/C and Furnaces. And I haven't even begun to scratch the surface — too many updates and upgrades to list! Take my word for it, this spectacular property must be seen to be truly appreciated.
Location
State GA
County Cherokee
Lake Name None
Rooms
Bedroom Description Oversized Master, Sitting Room
Other Rooms None
Basement Daylight, Exterior Entry, Finished, Finished Bath, Full, Interior Entry
Dining Room Butlers Pantry, Separate Dining Room
Interior
Interior Features Cathedral Ceiling(s), Crown Molding, Disappearing Attic Stairs, Double Vanity, Entrance Foyer 2 Story, High Ceilings 9 ft Main, High Speed Internet, Tray Ceiling(s), Vaulted Ceiling(s), Walk-In Closet(s)
Heating Central, Forced Air, Natural Gas, Zoned
Cooling Ceiling Fan(s), Central Air, Zoned
Flooring Carpet, Ceramic Tile, Hardwood
Fireplaces Number 2
Fireplaces Type Family Room, Gas Log, Gas Starter, Master Bedroom
Window Features Insulated Windows
Appliance Dishwasher, Disposal, Double Oven, Gas Cooktop, Gas Water Heater, Microwave
Laundry Laundry Room, Main Level
Exterior
Exterior Feature Awning(s), Private Front Entry, Private Rear Entry, Private Yard
Parking Features Garage, Garage Door Opener, Kitchen Level, Level Driveway
Garage Spaces 2.0
Fence None
Pool None
Community Features Clubhouse, Fitness Center, Golf, Homeowners Assoc, Near Schools, Near Shopping, Park, Playground, Pool, Restaurant, Sidewalks, Tennis Court(s)
Utilities Available Cable Available, Electricity Available, Natural Gas Available, Phone Available, Sewer Available, Underground Utilities, Water Available
Waterfront Description None
View Golf Course
Roof Type Composition
Street Surface Paved
Accessibility None
Handicap Access None
Porch Covered, Deck, Enclosed, Front Porch, Patio, Rear Porch, Screened
Building
Lot Description Back Yard, Front Yard, Landscaped, On Golf Course, Private
Story Two
Foundation Concrete Perimeter
Sewer Public Sewer
Water Public
Architectural Style European
Level or Stories Two
Structure Type Stucco
New Construction No
Construction Status Resale
Schools
Elementary Schools Bascomb
Middle Schools E.T. Booth
High Schools Etowah
Others
Senior Community no
Restrictions false
Tax ID 15N11E 013
Special Listing Condition None
Read Less

Bought with RE/MAX Town and Country



