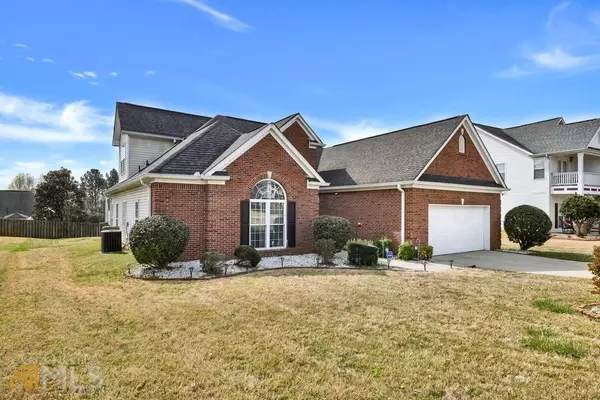For more information regarding the value of a property, please contact us for a free consultation.
905 Ember Stockbridge, GA 30281
Want to know what your home might be worth? Contact us for a FREE valuation!

Our team is ready to help you sell your home for the highest possible price ASAP
Key Details
Sold Price $350,000
Property Type Single Family Home
Sub Type Single Family Residence
Listing Status Sold
Purchase Type For Sale
Square Footage 2,551 sqft
Price per Sqft $137
Subdivision Preserve @ Monarch
MLS Listing ID 20112037
Sold Date 04/21/23
Style Brick Front
Bedrooms 4
Full Baths 3
Half Baths 1
HOA Fees $645
HOA Y/N Yes
Originating Board Georgia MLS 2
Year Built 2000
Annual Tax Amount $4,406
Tax Year 2022
Lot Size 0.270 Acres
Acres 0.27
Lot Dimensions 11761.2
Property Description
Beautiful Dream Home With Owner's Suite On The Main In Sought After Exclusive Monarch Village Community. This Brick Front Home Is Located In One of the Quietest Streets In The Neighborhood With A Private Backyard. The First Level Features An Impressive 2 Story Foyer With New Hardwood Floors & A Grand Vaulted Ceiling. The Gorgeous Owner's Suite Has A High Vaulted Ceiling That Leads To A Charming Bathroom With Separate Shower, Soaking Tub, & Walk-In Closet. The Spacious Family Room Has Cathedral Ceilings With A Cozy Fireplace & A Separate Dining Room. The Gourmet Open Kitchen Has A Cute Island & High Ceilings. There Are Hidden Stairs That Lead To The Second Level That Features A Media Area, Jr. Suite & Guest Bathroom. This Stunning Home Will Not Last Long!
Location
State GA
County Henry
Rooms
Basement None
Dining Room Separate Room
Interior
Interior Features Tray Ceiling(s), Vaulted Ceiling(s), High Ceilings, Double Vanity, Entrance Foyer, Soaking Tub, Rear Stairs, Separate Shower, Walk-In Closet(s), Master On Main Level
Heating Forced Air
Cooling Ceiling Fan(s), Central Air
Flooring Hardwood, Carpet
Fireplaces Number 1
Fireplaces Type Family Room
Fireplace Yes
Appliance Dryer, Washer, Dishwasher, Oven/Range (Combo), Refrigerator
Laundry Laundry Closet
Exterior
Parking Features Attached, Garage Door Opener, Garage
Garage Spaces 2.0
Community Features Clubhouse, Lake, Park, Playground, Pool, Sidewalks, Street Lights, Tennis Court(s), Walk To Schools
Utilities Available Cable Available, Electricity Available, High Speed Internet, Natural Gas Available
View Y/N No
Roof Type Other
Total Parking Spaces 2
Garage Yes
Private Pool No
Building
Lot Description Level, Private
Faces Please Use GPS.
Foundation Slab
Sewer Public Sewer
Water Public
Structure Type Brick,Vinyl Siding
New Construction No
Schools
Elementary Schools Red Oak
Middle Schools Dutchtown
High Schools Dutchtown
Others
HOA Fee Include Insurance,Maintenance Structure,Maintenance Grounds,Management Fee,Swimming,Tennis
Tax ID 031J01046000
Security Features Security System,Smoke Detector(s)
Acceptable Financing Cash, Conventional, FHA, VA Loan
Listing Terms Cash, Conventional, FHA, VA Loan
Special Listing Condition Resale
Read Less

© 2025 Georgia Multiple Listing Service. All Rights Reserved.



