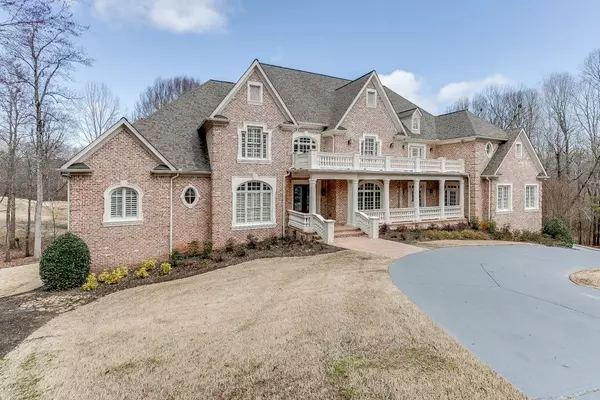For more information regarding the value of a property, please contact us for a free consultation.
2030 Forest Glen DR Braselton, GA 30517
Want to know what your home might be worth? Contact us for a FREE valuation!

Our team is ready to help you sell your home for the highest possible price ASAP
Key Details
Sold Price $1,900,000
Property Type Single Family Home
Sub Type Single Family Residence
Listing Status Sold
Purchase Type For Sale
Square Footage 13,149 sqft
Price per Sqft $144
Subdivision Chateau Elan
MLS Listing ID 7178359
Sold Date 04/14/23
Style European
Bedrooms 8
Full Baths 10
Half Baths 1
Construction Status Resale
HOA Fees $2,280
HOA Y/N Yes
Originating Board First Multiple Listing Service
Year Built 2004
Annual Tax Amount $23,197
Tax Year 2022
Lot Size 1.090 Acres
Acres 1.09
Property Description
They just don't build them like this anymore!! SO much incredible space in this vacation-at-home HOME!! On a very peaceful, private, secluded lot in the heart of prestigious Chateau Elan. The expansive outdoor living spaces include massive open porch with fireplace, covered porches, a screened porch, a summer kitchen, a fabulous pool with hot tub, and a basketball court all on a quiet cul-de-sac. 447' of this property borders the #5 fairway of the picturesque Woodlands golf course. MASSIVE, gourmet kitchen will not disappoint. Walk-in pantry to please a prepper!! Main level movie room and incredible flex space for studio or in-home office. Formal dining room will accommodate a banquet table for 12 or more! Main level master suite includes access to outdoor space, luxury bathroom, and great closet. Main level ALSO includes a second en-suite. Terrace level in amazing! Full kitchen/bar great for entertaining the pool guests or acommodating company. Pool bathroom w/steam shower and suana. H.U.G.E. media room with stadium seating. Another room would be the perfect gym as it adjoins the full bathroom with steam shower, etc. The kid's space upstairs has four great bedrooms,loft and bonus room. The possibilities in this home are literally ENDLESS! Not to mention the laundry locations on all three levels AND a 3-stop ELEVATOR giving everyone access to all three levels. All these extraordinary features make this property the perfect multi-genertional-family home. Many recent upgrades/updates include the roof and several HVAC systems. See disclosures. Golf cart friendly community with LIFE PATHS connecting Chateau Elan to shopping and restaurants outside the gates!
Location
State GA
County Gwinnett
Lake Name None
Rooms
Bedroom Description Master on Main, Other
Other Rooms Outdoor Kitchen
Basement Bath/Stubbed, Finished, Finished Bath, Full
Main Level Bedrooms 2
Dining Room Seats 12+, Separate Dining Room
Interior
Interior Features Bookcases, Crown Molding, Double Vanity, Elevator, Entrance Foyer, Entrance Foyer 2 Story, Sauna, Vaulted Ceiling(s), Walk-In Closet(s), Wet Bar
Heating Forced Air, Heat Pump, Natural Gas, Zoned
Cooling Ceiling Fan(s), Central Air, Zoned
Flooring Carpet, Ceramic Tile, Hardwood, Other
Fireplaces Number 3
Fireplaces Type Family Room, Great Room, Outside
Window Features Double Pane Windows, Insulated Windows, Plantation Shutters
Appliance Dishwasher, Disposal, Double Oven, Gas Cooktop, Gas Water Heater, Microwave, Refrigerator, Other
Laundry In Basement, Main Level, Upper Level
Exterior
Exterior Feature Balcony, Gas Grill, Lighting, Private Yard
Parking Features Garage, Garage Faces Side
Garage Spaces 5.0
Fence Fenced
Pool Gunite, In Ground
Community Features Clubhouse, Dog Park, Fitness Center, Gated, Golf, Homeowners Assoc, Park, Playground, Pool, Restaurant, Street Lights, Swim Team
Utilities Available Cable Available, Electricity Available, Natural Gas Available, Phone Available, Sewer Available, Water Available
Waterfront Description None
View Golf Course
Roof Type Composition
Street Surface Paved
Accessibility None
Handicap Access None
Porch Covered, Front Porch, Patio, Rear Porch, Screened
Private Pool true
Building
Lot Description Cul-De-Sac, On Golf Course, Private
Story Three Or More
Foundation Concrete Perimeter
Sewer Public Sewer
Water Public
Architectural Style European
Level or Stories Three Or More
Structure Type Brick 4 Sides, Stone
New Construction No
Construction Status Resale
Schools
Elementary Schools Duncan Creek
Middle Schools Osborne
High Schools Mill Creek
Others
HOA Fee Include Trash
Senior Community no
Restrictions false
Tax ID R3005A049
Ownership Fee Simple
Acceptable Financing Cash, Conventional, VA Loan
Listing Terms Cash, Conventional, VA Loan
Financing no
Special Listing Condition None
Read Less

Bought with Atlanta Fine Homes Sotheby's International



