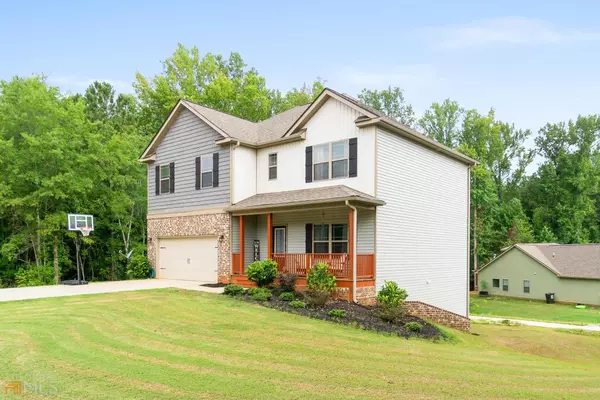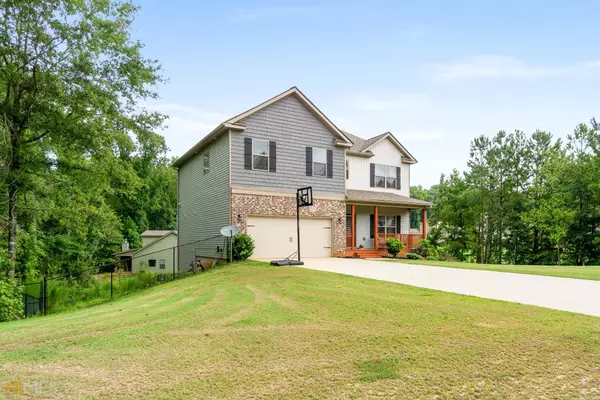For more information regarding the value of a property, please contact us for a free consultation.
513 Knollwood Griffin, GA 30224
Want to know what your home might be worth? Contact us for a FREE valuation!

Our team is ready to help you sell your home for the highest possible price ASAP
Key Details
Sold Price $376,000
Property Type Single Family Home
Sub Type Single Family Residence
Listing Status Sold
Purchase Type For Sale
Square Footage 3,510 sqft
Price per Sqft $107
Subdivision The Estates At Autumn Ridge
MLS Listing ID 20106422
Sold Date 03/31/23
Style Craftsman
Bedrooms 6
Full Baths 4
HOA Y/N No
Originating Board Georgia MLS 2
Year Built 2019
Annual Tax Amount $3,794
Tax Year 2021
Lot Size 0.560 Acres
Acres 0.56
Lot Dimensions 24393.6
Property Description
**Seller is offering $5,000 towards closing costs!!** Check out this beautiful Craftsman style home in the highly sought after Estates at Autumn Ridge subdivision. NO HOA!! This 6 bedroom/4 bath "Blake" floorplan was the largest model offered by Fortis Homes. This home has it all, a great corner lot, plenty of room to grow with 3510 sq ft. of living space, 9' ceilings, LVP flooring and upgraded carpet in all bedrooms. The main level boasts one spacious bedroom and one bathroom just off the dining area. The open concept kitchen is accented with 42" cabinets, stainless steel appliances, granite countertops and an island with seating. The covered back deck makes a perfect relaxation spot after a long day. Step upstairs and be wowed by the oversized master bedroom, large master bath featuring a soaker tub, double vanities and granite countertops. 3 additional bedrooms, one additional bath and laundry complete the upstairs layout. Walk downstairs to the Mother-in-law apartment and you will find another bedroom, bathroom with laundry area, living room and full kitchen, all with inside and outside access. This home is close to shopping, restaurants and easy highway access!
Location
State GA
County Spalding
Rooms
Basement Finished
Interior
Interior Features High Ceilings, Double Vanity, Soaking Tub, Separate Shower, Walk-In Closet(s)
Heating Electric, Central, Heat Pump, Zoned, Dual
Cooling Electric, Ceiling Fan(s), Central Air, Zoned, Dual
Flooring Carpet, Vinyl
Equipment Satellite Dish
Fireplace No
Appliance Electric Water Heater, Oven/Range (Combo), Stainless Steel Appliance(s)
Laundry Upper Level
Exterior
Parking Features Attached
Garage Spaces 2.0
Fence Back Yard, Chain Link
Community Features None
Utilities Available Underground Utilities
View Y/N No
Roof Type Composition
Total Parking Spaces 2
Garage Yes
Private Pool No
Building
Lot Description Corner Lot
Faces Please kindly use GPS.
Sewer Septic Tank
Water Public
Structure Type Wood Siding
New Construction No
Schools
Elementary Schools Futral Road
Middle Schools Rehoboth Road
High Schools Spalding
Others
HOA Fee Include None
Tax ID 229A03139
Security Features Carbon Monoxide Detector(s),Smoke Detector(s)
Acceptable Financing Cash, Conventional, FHA, VA Loan
Listing Terms Cash, Conventional, FHA, VA Loan
Special Listing Condition Resale
Read Less

© 2025 Georgia Multiple Listing Service. All Rights Reserved.



