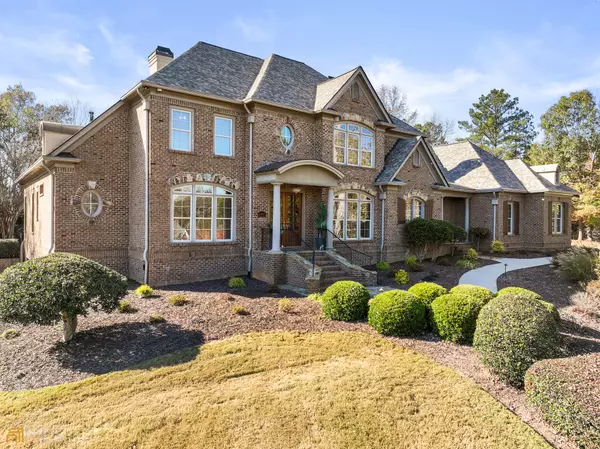For more information regarding the value of a property, please contact us for a free consultation.
5192 Legends Braselton, GA 30517
Want to know what your home might be worth? Contact us for a FREE valuation!

Our team is ready to help you sell your home for the highest possible price ASAP
Key Details
Sold Price $1,365,000
Property Type Single Family Home
Sub Type Single Family Residence
Listing Status Sold
Purchase Type For Sale
Square Footage 6,465 sqft
Price per Sqft $211
Subdivision Chateau Elan
MLS Listing ID 10132805
Sold Date 03/24/23
Style Traditional
Bedrooms 5
Full Baths 5
Half Baths 1
HOA Fees $2,400
HOA Y/N Yes
Originating Board Georgia MLS 2
Year Built 2003
Annual Tax Amount $14,000
Tax Year 2022
Lot Size 1.120 Acres
Acres 1.12
Lot Dimensions 1.12
Property Description
Privacy and outdoor living at its finest in the Legends section of Chateau Elan. Every detail of this meticulously maintained home translates to what today's buyer is looking for. This home has so many impressive features starting with the curb side view. Professionally installed outside lighting truly puts this home on display. The incredibly open floor plan offers a formal dining room, main living room, followed by sitting area/breakfast room and a beautiful kitchen with built -in refrigerator and granite counter tops. Garage and side entrance enter to guest bathroom and mud area. Sought after master on main with his/her closets, steam shower, and fireplace in the master bath. The upstairs level has 3 oversized suites, one with private bath and the other two sharing jack and jill bathroom. Additional bonus room upstairs. The basement which was designed for entertaining features bar/kitchenette, family room w/ double sided fireplace, home gym, sauna, wine cellar, private theater and billiards room. Additional bedroom makes this level perfect for second generation living as well. Private outdoor seating on the lower level separated from the main area. Let the entertaining spill over to the outdoors and the extremely private, beautifully landscaped yard which includes a pool, hot tub, fire pit and covered patio. Outdoor kitchen area includes everything you would need for luxury backyard grilling. The neighborhood is connected to the Chateau Elan Winery, Spa and Resort. Plenty of community and social events in the neighborhood!
Location
State GA
County Gwinnett
Rooms
Other Rooms Garage(s)
Basement Finished
Dining Room Separate Room
Interior
Interior Features Bookcases, Master On Main Level, Sauna, Separate Shower, Tray Ceiling(s), Walk-In Closet(s), Wine Cellar
Heating Central, Forced Air
Cooling Ceiling Fan(s), Central Air
Flooring Carpet, Hardwood, Tile
Fireplaces Number 3
Fireplaces Type Basement, Living Room
Equipment Home Theater
Fireplace Yes
Appliance Cooktop, Dishwasher, Refrigerator
Laundry In Hall
Exterior
Exterior Feature Gas Grill
Parking Features Garage, Parking Pad, Side/Rear Entrance
Garage Spaces 6.0
Fence Back Yard, Fenced
Pool In Ground
Community Features Clubhouse, Fitness Center, Gated, Golf, Pool
Utilities Available Cable Available, Electricity Available, High Speed Internet, Natural Gas Available, Phone Available, Water Available
View Y/N No
Roof Type Composition
Total Parking Spaces 6
Garage Yes
Private Pool Yes
Building
Lot Description Level, Private
Faces Use Gps
Sewer Septic Tank
Water Public
Structure Type Brick
New Construction No
Schools
Elementary Schools Duncan Creek
Middle Schools Other
High Schools Mill Creek
Others
HOA Fee Include Other
Tax ID R3005C075
Special Listing Condition Resale
Read Less

© 2025 Georgia Multiple Listing Service. All Rights Reserved.



