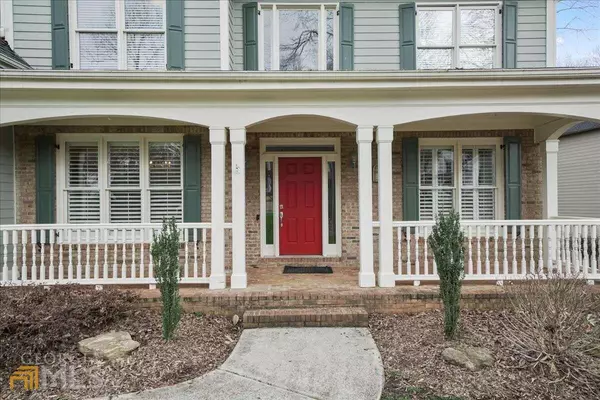For more information regarding the value of a property, please contact us for a free consultation.
4690 Brighton Lake Cumming, GA 30040
Want to know what your home might be worth? Contact us for a FREE valuation!

Our team is ready to help you sell your home for the highest possible price ASAP
Key Details
Sold Price $672,000
Property Type Single Family Home
Sub Type Single Family Residence
Listing Status Sold
Purchase Type For Sale
Square Footage 4,650 sqft
Price per Sqft $144
Subdivision Brighton Lake
MLS Listing ID 10134025
Sold Date 03/22/23
Style Brick/Frame,Traditional
Bedrooms 6
Full Baths 5
HOA Fees $850
HOA Y/N Yes
Originating Board Georgia MLS 2
Year Built 1996
Annual Tax Amount $4,187
Tax Year 2022
Lot Size 0.640 Acres
Acres 0.64
Lot Dimensions 27878.4
Property Description
*MULTIPLE OFFERS RECEIVED, PLEASE SUBMIT HIGHEST AND BEST BY 2/26/23 AT 8PM**Stunning 2 Story Traditional Home with 6 Bedrooms/5 Baths including Finished Terrace Level! A Charming Front Porch and 2 Story Foyer flanked by Dining Room and Library/Study welcome you to in.Two Story Family Room with Built In Shelves,Custom Mantel and Gas Starting Fireplace spills into Gourmet Kitchen with Granite Counters,Updated Stainless Appliances,Double Ovens,Gas Cooking and Custom Cabinets. Large Center Island overlooks Breakfast Room and View of Backyard.Along the Rear of Home is Large Deck, Partially Covered.Main Level also features Full Bedroom/Bath and Laundry Room.Upper level Catwalks leads to Bedrooms 2 and 3 with Updated Jack-n-Jll Bath,and a 4th Bedroom with Updated Ensuite Bath.Oversized Primary Suite (BR#5)features a Juliette Balcony, and Bath Suite Features Whirlpool Tub,Updated Tile Walk In Shower and Double Vanities. Finished Terrace level has Living/Recreation Room,Exercise Room,Wet Bar/Kitchenette,Full Bedroom,Bath and Huge Partially Finished Workshop with Built in Shelving. Terrace level spills out to Sprawling Concrete Patio with Hot Tub(Included) and then to Partially Fenced Backyard with Stream/Creek Running through.Property line does extend beyond Creek.2 Car Side Entry Garage with Loads of Storage. Home has Newer Paint,Carpet,Renovated Baths,Hardwood Floors,HVAC and Water Heater. Award Winning West Forsyth Schools and Wonderful Neighborhood Amenities including Clubhouse,Pool,Playground,Sand Volleyball Court and Lake Access for Fishing.
Location
State GA
County Forsyth
Rooms
Basement Finished Bath, Daylight, Interior Entry, Exterior Entry, Finished, Full
Dining Room Separate Room
Interior
Interior Features Bookcases, Tray Ceiling(s), Double Vanity, Other, Rear Stairs, Walk-In Closet(s), In-Law Floorplan
Heating Natural Gas, Forced Air, Zoned
Cooling Ceiling Fan(s), Central Air, Zoned, Attic Fan
Flooring Hardwood, Tile, Carpet
Fireplaces Number 1
Fireplaces Type Family Room, Gas Starter
Fireplace Yes
Appliance Gas Water Heater, Dishwasher, Double Oven, Disposal, Microwave, Stainless Steel Appliance(s)
Laundry Other
Exterior
Exterior Feature Balcony, Garden, Sprinkler System
Parking Features Attached, Garage Door Opener, Garage, Kitchen Level, Side/Rear Entrance
Garage Spaces 2.0
Fence Fenced, Back Yard, Wood
Community Features Clubhouse, Lake, Park, Pool, Street Lights, Walk To Schools, Near Shopping
Utilities Available Underground Utilities, Cable Available, Electricity Available, High Speed Internet, Natural Gas Available, Phone Available, Water Available
Waterfront Description Stream,Creek
View Y/N No
Roof Type Composition
Total Parking Spaces 2
Garage Yes
Private Pool No
Building
Lot Description Private
Faces GA 400 North to Left on Bethelview to left on Pittman Rd to Right on Brighton Lake Drive, Home on Right
Sewer Septic Tank
Water Public
Structure Type Concrete,Stone,Brick
New Construction No
Schools
Elementary Schools Vickery Creek
Middle Schools Vickery Creek
High Schools West Forsyth
Others
HOA Fee Include Reserve Fund,Swimming,Tennis
Tax ID 080 100
Security Features Smoke Detector(s)
Acceptable Financing Cash, Conventional
Listing Terms Cash, Conventional
Special Listing Condition Resale
Read Less

© 2025 Georgia Multiple Listing Service. All Rights Reserved.



