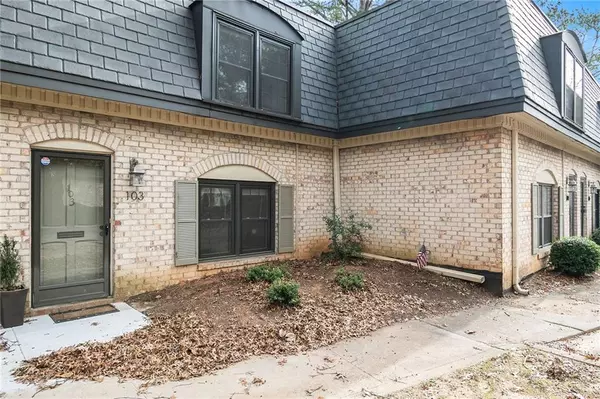For more information regarding the value of a property, please contact us for a free consultation.
103 Verlaine Place NW Atlanta, GA 30327
Want to know what your home might be worth? Contact us for a FREE valuation!

Our team is ready to help you sell your home for the highest possible price ASAP
Key Details
Sold Price $320,000
Property Type Townhouse
Sub Type Townhouse
Listing Status Sold
Purchase Type For Sale
Square Footage 1,288 sqft
Price per Sqft $248
Subdivision Cross Creek
MLS Listing ID 7142096
Sold Date 03/21/23
Style Townhouse
Bedrooms 2
Full Baths 2
Half Baths 1
Construction Status Resale
HOA Fees $606
HOA Y/N Yes
Originating Board First Multiple Listing Service
Year Built 1968
Annual Tax Amount $4,523
Tax Year 2021
Lot Size 1,289 Sqft
Acres 0.0296
Property Description
PRICE REDUCTION!!
This will go FAST, townhomes on Verlaine are limited and this one is one of the most sought after at Cross Creek, as it overlooks the beautiful golf course and majestic trees. This home is in Excellent condition, has been updated and is Move-in ready. It is near the clubhouse, main pool and gym. The Living room has a beautiful wood burning fireplace. Fully renovated Kitchen, marble countertops and a large, deep Pantry. All appliances are in excellent condition and are 3 years old. Master bedroom comes with with built-ins for showcasing your collectibles and or books. Country Club living with access to 3 pools in the community, tennis courts, 18 hole golf course, clubhouse, restaurant, cafe/bar and fitness center. Cross creek is a Gated community and is manned 24/7! Great school district and no rental restrictions. Energy efficient Anderson windows throughout the unit. Brand new fixtures and fans, all Bathrooms have been fully renovated as well. Patio is quite spacious and is great for entertaining or unwinding after a long day. Don't miss out on this hidden gem in the heart of Buckhead, a beautiful and quiet place to call home. Schedule via ShowingTime today!
Location
State GA
County Fulton
Lake Name None
Rooms
Bedroom Description Oversized Master
Other Rooms None
Basement None
Dining Room Open Concept
Interior
Interior Features Bookcases
Heating Electric
Cooling Ceiling Fan(s), Central Air
Flooring Carpet, Stone
Fireplaces Number 1
Fireplaces Type Living Room, Wood Burning Stove
Window Features Double Pane Windows
Appliance Dishwasher, Disposal, Dryer, Electric Cooktop, Electric Oven, ENERGY STAR Qualified Appliances, Microwave, Refrigerator, Washer
Laundry Laundry Room
Exterior
Exterior Feature Lighting, Rain Gutters, Tennis Court(s)
Parking Features Parking Lot, Unassigned
Fence Fenced
Pool In Ground
Community Features Clubhouse, Fitness Center, Gated, Golf, Guest Suite, Homeowners Assoc, Near Beltline, Near Schools, Pickleball, Pool, Restaurant, Tennis Court(s)
Utilities Available Cable Available, Electricity Available, Sewer Available, Water Available
Waterfront Description Creek, Pond
View Golf Course
Roof Type Other
Street Surface None
Accessibility None
Handicap Access None
Porch Enclosed
Total Parking Spaces 2
Private Pool false
Building
Lot Description On Golf Course
Story Two
Foundation Brick/Mortar
Sewer Public Sewer
Water Public
Architectural Style Townhouse
Level or Stories Two
Structure Type Brick Front, Concrete
New Construction No
Construction Status Resale
Schools
Elementary Schools Morris Brandon
Middle Schools Willis A. Sutton
High Schools North Atlanta
Others
Senior Community no
Restrictions false
Tax ID 17 018400061038
Ownership Other
Financing no
Special Listing Condition None
Read Less

Bought with ERA Foster & Bond



