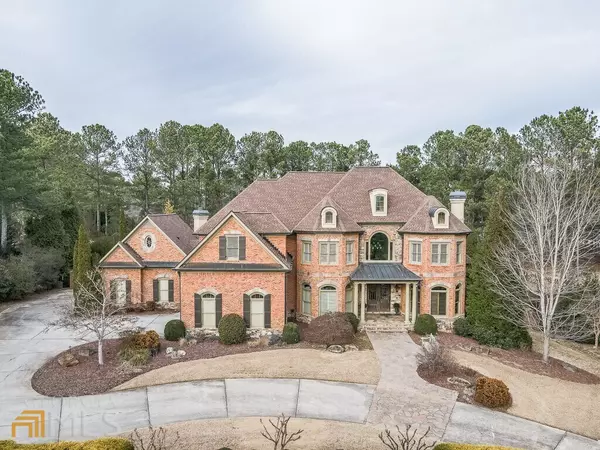For more information regarding the value of a property, please contact us for a free consultation.
5718 Legends Club Braselton, GA 30517
Want to know what your home might be worth? Contact us for a FREE valuation!

Our team is ready to help you sell your home for the highest possible price ASAP
Key Details
Sold Price $2,368,600
Property Type Single Family Home
Sub Type Single Family Residence
Listing Status Sold
Purchase Type For Sale
Square Footage 9,243 sqft
Price per Sqft $256
Subdivision Chateau Elan
MLS Listing ID 10123245
Sold Date 03/06/23
Style Brick 4 Side,Traditional
Bedrooms 6
Full Baths 6
Half Baths 3
HOA Fees $2,000
HOA Y/N Yes
Originating Board Georgia MLS 2
Year Built 2005
Annual Tax Amount $20,011
Tax Year 2022
Lot Size 0.972 Acres
Acres 0.972
Lot Dimensions 42340.32
Property Description
Profile Signature Homes Resale in the MOST prestigious section of Chateau Elan, Legends!! On the fairway of #10 of the reknowned, private golf course. This property offers lovely golf views and also provides amazing privacy around the incredible pool. This estate lot has a circular driveway and FOUR CAR garages. The grand entry foyer has a floating stairway, marble tile flooring and an open floor plan with formal dining room, great room, and wine bar. Gourmet kitchen includes prep sink, high-end appliances, pot filler and is totally open to generous breakfast room and vaulted keeping room with wood-inlaid ceiling. Many volume windows with tranquil views. The ENTIRE main level has access to HUGE flagstone porch with fireplace and access to lower outdoor living spaces around the heated, salt water pool with spa and sun deck. Main level master suite has sitting room with see through fireplace. Master bath has massive soaking tub. Master closet has awesome custom shelving/cabinetry. Terrace level boasts a game room, media room, separate theatre room with seating, wet bar with full-size refrigerator, dishwasher, and microwave. AMAZING wine tasting room, huge bedroom suite, exercise room, powder room, and great storage. One owner home. Seller has lovingly added incredible landscaping/trees to the grounds around the pool which has created a private oasis that was very difficult for her to leave. She hopes the next owners will love it as much as she has. This home is within walking distance of the Legends clubhouse in a very quiet, less-traveled part of the neighborhood; golf cart friendly. AND.... includes a FULL golf membership.
Location
State GA
County Gwinnett
Rooms
Basement Finished Bath, Concrete, Full
Dining Room Seats 12+
Interior
Interior Features Bookcases, High Ceilings, Double Vanity, Entrance Foyer, Soaking Tub, Separate Shower, Walk-In Closet(s), Wet Bar, Master On Main Level, Wine Cellar
Heating Natural Gas, Electric, Forced Air, Heat Pump
Cooling Ceiling Fan(s), Central Air, Zoned
Flooring Hardwood, Tile, Carpet
Fireplaces Number 5
Fireplaces Type Basement, Family Room, Master Bedroom, Outside, Gas Starter
Equipment Home Theater
Fireplace Yes
Appliance Dishwasher, Double Oven, Disposal, Microwave, Refrigerator
Laundry Other
Exterior
Exterior Feature Sprinkler System
Parking Features Garage, Side/Rear Entrance
Fence Fenced
Pool In Ground, Heated, Salt Water
Community Features Clubhouse, Fitness Center, Playground, Pool, Street Lights, Tennis Court(s)
Utilities Available Cable Available, Electricity Available, Natural Gas Available, Phone Available, Water Available
View Y/N No
Roof Type Composition
Garage Yes
Private Pool Yes
Building
Lot Description Level, Private
Faces Must enter neighborhood at Thompson Mill gated entrance.
Sewer Septic Tank
Water Public
Structure Type Stone,Brick
New Construction No
Schools
Elementary Schools Duncan Creek
Middle Schools Frank N Osborne
High Schools Mill Creek
Others
HOA Fee Include Private Roads
Tax ID R3005B067
Security Features Security System,Smoke Detector(s)
Acceptable Financing Cash, Conventional, VA Loan
Listing Terms Cash, Conventional, VA Loan
Special Listing Condition Resale
Read Less

© 2025 Georgia Multiple Listing Service. All Rights Reserved.



