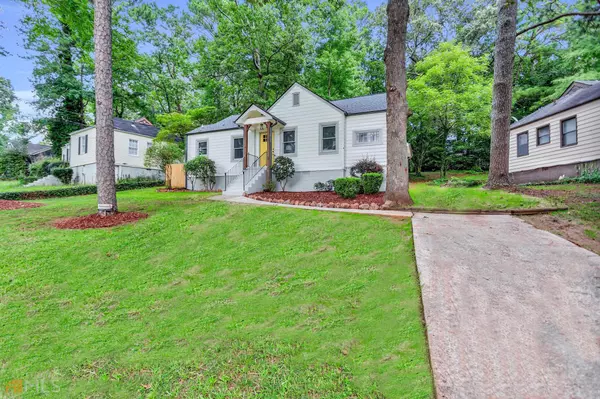For more information regarding the value of a property, please contact us for a free consultation.
1874 Ridgeland Decatur, GA 30032
Want to know what your home might be worth? Contact us for a FREE valuation!

Our team is ready to help you sell your home for the highest possible price ASAP
Key Details
Sold Price $352,500
Property Type Single Family Home
Sub Type Single Family Residence
Listing Status Sold
Purchase Type For Sale
Square Footage 1,595 sqft
Price per Sqft $221
Subdivision Belvedere Park
MLS Listing ID 10120393
Sold Date 03/01/23
Style Bungalow/Cottage,Traditional
Bedrooms 3
Full Baths 2
HOA Y/N No
Originating Board Georgia MLS 2
Year Built 1950
Annual Tax Amount $1,821
Tax Year 2021
Lot Size 0.300 Acres
Acres 0.3
Lot Dimensions 13068
Property Description
STUNNING MODERN FARMHOUSE BRILLANTLY RENOVATED FROM TOP TO BOTTOM....TOP OF LINE CUSTOM FINISHES...DESIGNER KITCHEN WITH SERVING ISLAND/BREAKFAST BAR, GRANITE COUNTERTOPS, STAINLESS STEEL APPLIANCES, SEPARATE WINE REFRIGERATOR, AND BEAUTIFUL BACKSPLASH...SPACIOUS GREAT ROOM INCLUDES ELECTRIC FIREPLACE FOR A TOUCH OF ELEGANCE...GRAND MASTER RETREAT WITH FIREPLACE AND SLIDING BARN DOOR TO SPA BATH W/CUSTOM VANITIES, GORGEOUS TILED SHOWER, AND LARGE WALK-IN CLOSET...2 LARGE SECONDARY BEDROOMS PLUS SPACIOUS ADJOINING BATH....NEW COVERED FRONT ENTRANCE AND PRIVATE PATIO IN REAR OVERLOOKS BEAUTIFUL WOODED LOT....NEW ARCHITECTURAL ROOF, NEW SYSTEMS....LAUNDRY ROOM WITH SLIDING BARN DOOR....HOUSE HAS BEEN ENHANCED WITH ACCENT WALLS AND CEILINGS, RECESSED LIGHTING, AND CUSTOM FIXTURES.
Location
State GA
County Dekalb
Rooms
Basement Crawl Space
Interior
Interior Features Double Vanity, Other, Walk-In Closet(s), Master On Main Level, Split Bedroom Plan
Heating Natural Gas, Central
Cooling Central Air
Flooring Other
Fireplaces Number 2
Fireplaces Type Family Room, Master Bedroom
Fireplace Yes
Appliance Dishwasher, Disposal, Microwave, Refrigerator
Laundry In Hall
Exterior
Parking Features Kitchen Level, Parking Pad
Garage Spaces 2.0
Fence Privacy, Wood
Community Features Street Lights, Near Public Transport, Walk To Schools, Near Shopping
Utilities Available Cable Available, Electricity Available, High Speed Internet, Natural Gas Available, Phone Available, Sewer Available, Water Available
View Y/N No
Roof Type Composition
Total Parking Spaces 2
Garage No
Private Pool No
Building
Lot Description Private
Faces Use GPS
Foundation Block
Sewer Public Sewer
Water Public
Structure Type Wood Siding,Block
New Construction No
Schools
Elementary Schools Toney
Middle Schools Columbia
High Schools Columbia
Others
HOA Fee Include None
Tax ID 15 168 08 012
Security Features Smoke Detector(s)
Special Listing Condition Updated/Remodeled
Read Less

© 2025 Georgia Multiple Listing Service. All Rights Reserved.



