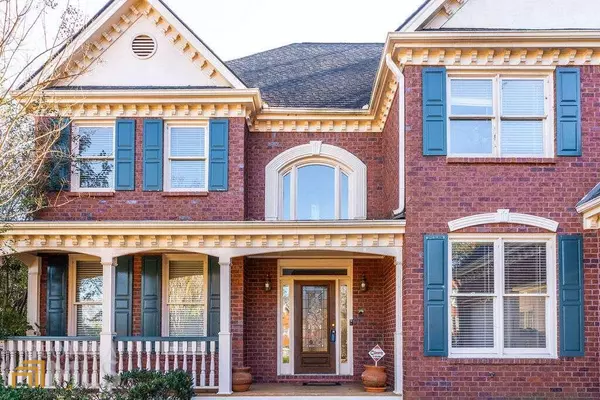For more information regarding the value of a property, please contact us for a free consultation.
4332 Trotters Way Snellville, GA 30039
Want to know what your home might be worth? Contact us for a FREE valuation!

Our team is ready to help you sell your home for the highest possible price ASAP
Key Details
Sold Price $465,000
Property Type Single Family Home
Sub Type Single Family Residence
Listing Status Sold
Purchase Type For Sale
Subdivision Trotters Ridge
MLS Listing ID 10124789
Sold Date 02/28/23
Style Brick 3 Side,Traditional
Bedrooms 5
Full Baths 4
HOA Fees $850
HOA Y/N Yes
Originating Board Georgia MLS 2
Year Built 1997
Annual Tax Amount $5,581
Tax Year 2023
Lot Size 0.390 Acres
Acres 0.39
Lot Dimensions 16988.4
Property Description
Has it all ! circular driveway, side-entry garage and a covered front porch in the sought after Trotters Ridge subdivision in the heart of Snellville. Enter through a beautiful leaded glass front door into the 2-story foyer. The main level also contains a bedroom and full bath, an office with French doors, formal dining room, gourmet kitchen, 2-story great room and a tiled sunroom. Kitchen countertop, backsplash and electric cook top are new. Upstairs you will find a large master suite with trey ceilings. You will also find an additional three bedrooms, one with its own private bath. There is also a big full daylight basement that opens to a private backyard and can be finished to add additional rooms. Listing agent is the owner.
Location
State GA
County Gwinnett
Rooms
Basement Bath/Stubbed, Daylight, Interior Entry, Exterior Entry, Full
Dining Room Seats 12+
Interior
Interior Features Tray Ceiling(s), Vaulted Ceiling(s), High Ceilings, Double Vanity, Walk-In Closet(s), Split Bedroom Plan
Heating Natural Gas, Central, Forced Air, Zoned
Cooling Ceiling Fan(s), Central Air, Zoned
Flooring Hardwood, Tile, Carpet
Fireplaces Number 1
Fireplaces Type Family Room, Gas Starter, Gas Log
Fireplace Yes
Appliance Gas Water Heater, Dishwasher, Disposal, Microwave
Laundry In Hall, Mud Room
Exterior
Exterior Feature Garden, Other
Parking Features Attached, Garage Door Opener, Garage, Kitchen Level, Side/Rear Entrance
Garage Spaces 6.0
Community Features Clubhouse, Gated, Pool, Sidewalks, Street Lights, Tennis Court(s)
Utilities Available Underground Utilities, Cable Available, Sewer Connected, Electricity Available, High Speed Internet, Natural Gas Available, Phone Available, Sewer Available, Water Available
Waterfront Description No Dock Or Boathouse
View Y/N Yes
View City
Roof Type Composition
Total Parking Spaces 6
Garage Yes
Private Pool No
Building
Lot Description Level, Other
Faces Please use GPS
Sewer Public Sewer
Water Public
Structure Type Concrete
New Construction No
Schools
Elementary Schools Shiloh
Middle Schools Shiloh
High Schools Shiloh
Others
HOA Fee Include Swimming,Tennis
Tax ID R6037 118
Security Features Smoke Detector(s)
Acceptable Financing Cash, Conventional, FHA, VA Loan
Listing Terms Cash, Conventional, FHA, VA Loan
Special Listing Condition Resale
Read Less

© 2025 Georgia Multiple Listing Service. All Rights Reserved.



