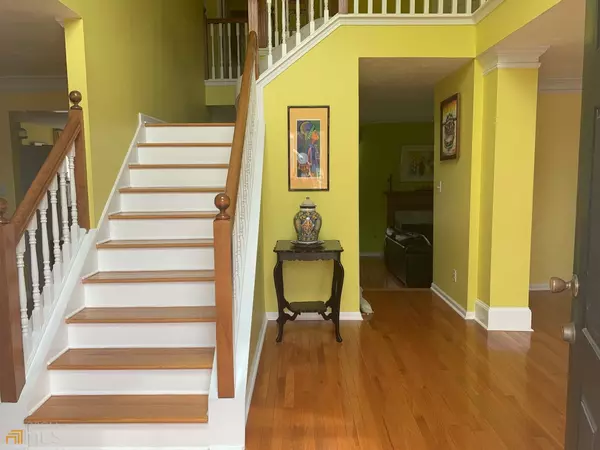For more information regarding the value of a property, please contact us for a free consultation.
263 Lakeview Stockbridge, GA 30281
Want to know what your home might be worth? Contact us for a FREE valuation!

Our team is ready to help you sell your home for the highest possible price ASAP
Key Details
Sold Price $440,000
Property Type Single Family Home
Sub Type Single Family Residence
Listing Status Sold
Purchase Type For Sale
Square Footage 4,043 sqft
Price per Sqft $108
Subdivision Carriage Lake
MLS Listing ID 20071807
Sold Date 02/24/23
Style Traditional
Bedrooms 4
Full Baths 3
Half Baths 1
HOA Y/N Yes
Originating Board Georgia MLS 2
Year Built 1999
Annual Tax Amount $3,405
Tax Year 2021
Property Description
Welcome Home to this spacious home in Stockbridge - close to freeway and lots of amenties. This lovely home with hardwood floors throughout, features your formal living, dining room, and a cozy sunken den with fireplace. Enjoy views of the extended deck, perfect for outdoor entertaining, from eat in kitchen. Great natual light beam through this home on main and upper floor. Upstairs we have 4 bedrooms, 2 bathrooms, including an oversized owner's suite with sitting area. And yes! all this on a finished basement with a wet bar, speaker system, additional bathroom, and den - another great space for entertaining. There are additional rooms for an office, bedrooms, or what you desire - lots of options. This level opens to a stone patio and generous backyard. More great features!! ADA recommended safety modifications made to home include installation of grab bars in all bathrooms; installation of ACORN chair lift from ground floor to second floor; separate shower stall with built in bench in master bathroom and in basement bathroom. All toilets are ADA standard 17 - 19" chair height. Please contact me to schedule an appointment to tour or if you have any questions. Closing incentives available
Location
State GA
County Henry
Rooms
Basement Finished Bath, Daylight, Finished, Full
Dining Room Separate Room
Interior
Interior Features Double Vanity, Entrance Foyer, Walk-In Closet(s)
Heating Central
Cooling Ceiling Fan(s), Central Air
Flooring Hardwood
Fireplaces Number 1
Fireplace Yes
Appliance Dishwasher, Microwave, Oven/Range (Combo), Refrigerator
Laundry In Hall
Exterior
Parking Features Attached, Garage
Garage Spaces 2.0
Community Features Sidewalks
Utilities Available Natural Gas Available
View Y/N No
Roof Type Composition
Total Parking Spaces 2
Garage Yes
Private Pool No
Building
Lot Description Other
Faces PLEASE USE GPS
Sewer Public Sewer
Water Public
Structure Type Brick
New Construction No
Schools
Elementary Schools Red Oak
Middle Schools Dutchtown
High Schools Dutchtown
Others
HOA Fee Include Maintenance Grounds
Tax ID 031E01019000
Acceptable Financing Cash, Conventional, FHA, VA Loan
Listing Terms Cash, Conventional, FHA, VA Loan
Special Listing Condition Resale
Read Less

© 2025 Georgia Multiple Listing Service. All Rights Reserved.



