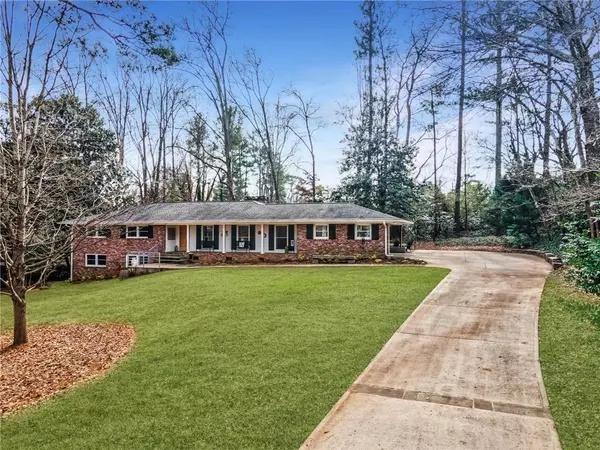For more information regarding the value of a property, please contact us for a free consultation.
656 Bouldercrest DR SW Marietta, GA 30064
Want to know what your home might be worth? Contact us for a FREE valuation!

Our team is ready to help you sell your home for the highest possible price ASAP
Key Details
Sold Price $543,000
Property Type Single Family Home
Sub Type Single Family Residence
Listing Status Sold
Purchase Type For Sale
Square Footage 2,130 sqft
Price per Sqft $254
Subdivision Whitlock Heights
MLS Listing ID 7162558
Sold Date 02/16/23
Style Ranch
Bedrooms 3
Full Baths 2
Construction Status Resale
HOA Y/N No
Originating Board First Multiple Listing Service
Year Built 1962
Annual Tax Amount $673
Tax Year 2021
Lot Size 0.331 Acres
Acres 0.3306
Property Description
You don't want to miss this wonderful 4-sided brick ranch in Whitlock Heights. As you walk into the main living area of the home the natural light pours in from the floor to ceiling windows throughout the open concept layout. All of the home is updated with smart lighting and new light fixtures (including ceiling fans in the bedrooms) as well as a new security system. The kitchen is a cook's dream with its beautiful stone grey countertops and stainless steel appliances. Step into the dreamy sunroom right off of the kitchen which has been recently equipped with solar shades all around. The family room leads you to the living quarters hall which has two spacious bedrooms, updated bath, laundry room and lots of storage space. Also off the hall is the lovely primary bedroom that has an updated bath with standup shower. Lastly, you will also find the entrance to the unfinished basement which has tons of potential to be transformed into another living as it is stubbed for a bathroom and has many windows throughout and a glass sliding door leading to the backyard. The current owners updated the landscaping including the removal of several trees in the front and back yard. They also created a gorgeous patio living space off of the sunroom area with newly added stepping stones leading down to the open part of the backyard.
Location
State GA
County Cobb
Lake Name None
Rooms
Bedroom Description Master on Main
Other Rooms None
Basement Bath/Stubbed, Daylight, Exterior Entry, Unfinished
Main Level Bedrooms 3
Dining Room Separate Dining Room
Interior
Interior Features Entrance Foyer
Heating Central
Cooling Central Air
Flooring Ceramic Tile, Hardwood
Fireplaces Number 1
Fireplaces Type Living Room
Window Features Insulated Windows
Appliance Dishwasher, Gas Range, Microwave, Range Hood
Laundry In Hall, Laundry Room, Main Level
Exterior
Exterior Feature Private Front Entry, Private Yard
Parking Features Attached, Carport, Covered, Kitchen Level
Fence None
Pool None
Community Features Near Schools, Near Shopping, Street Lights
Utilities Available Cable Available, Electricity Available, Natural Gas Available, Sewer Available, Underground Utilities, Water Available
Waterfront Description None
View Other
Roof Type Composition
Street Surface Asphalt
Accessibility None
Handicap Access None
Porch Patio
Total Parking Spaces 2
Building
Lot Description Back Yard, Front Yard, Private
Story One
Foundation Slab
Sewer Public Sewer
Water Public
Architectural Style Ranch
Level or Stories One
Structure Type Brick 4 Sides
New Construction No
Construction Status Resale
Schools
Elementary Schools Hickory Hills
Middle Schools Marietta
High Schools Marietta
Others
Senior Community no
Restrictions false
Tax ID 17007500260
Special Listing Condition None
Read Less

Bought with Ansley Real Estate| Christie's International Real Estate



