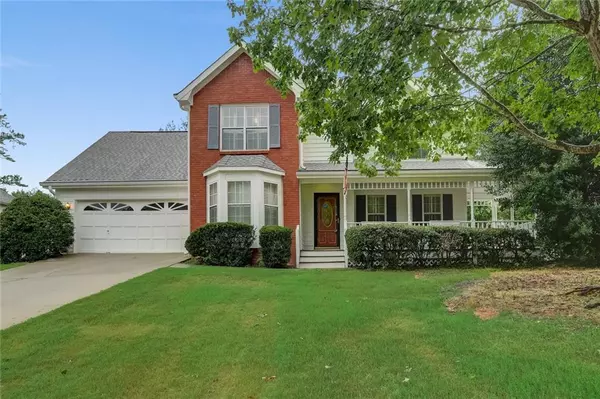For more information regarding the value of a property, please contact us for a free consultation.
52 Jodeco Station DR Stockbridge, GA 30281
Want to know what your home might be worth? Contact us for a FREE valuation!

Our team is ready to help you sell your home for the highest possible price ASAP
Key Details
Sold Price $336,000
Property Type Single Family Home
Sub Type Single Family Residence
Listing Status Sold
Purchase Type For Sale
Square Footage 2,143 sqft
Price per Sqft $156
Subdivision Jodeco Station
MLS Listing ID 7165254
Sold Date 02/14/23
Style Other
Bedrooms 4
Full Baths 2
Half Baths 1
Construction Status Resale
HOA Fees $400
HOA Y/N Yes
Originating Board First Multiple Listing Service
Year Built 1994
Annual Tax Amount $3,159
Tax Year 2022
Lot Size 1,306 Sqft
Acres 0.03
Property Description
Your dream home is waiting just for you in Stockbridge! This home was just updated in January 2023 to include granite counters in the kitchen, fresh paint in select rooms to create a more consistent atmosphere, freshly painted kitchen cabinets complete with new granite counters, and updated to bathroom vanities. The impeccable kitchen has counters and cabinets with plenty of space. Picture evenings by the fireplace and mornings having coffee out on the wraparound porch in the front yard. Relax in your primary suite, complete with an en-suite bathroom with a luxurious spa-like tub. Lush green landscape surrounds this beautiful house, giving it great curb appeal. Hurry, this won't last long!
Location
State GA
County Henry
Lake Name None
Rooms
Bedroom Description None
Other Rooms None
Basement None
Dining Room Other
Interior
Interior Features Other
Heating Natural Gas
Cooling Central Air
Flooring Carpet
Fireplaces Number 1
Fireplaces Type Gas Starter
Window Features None
Appliance Other
Laundry Laundry Room
Exterior
Exterior Feature Other
Parking Features Attached, Garage
Garage Spaces 2.0
Fence None
Pool None
Community Features Other
Utilities Available Electricity Available
Waterfront Description None
View Other
Roof Type Composition
Street Surface Paved
Accessibility None
Handicap Access None
Porch None
Total Parking Spaces 2
Building
Lot Description Other
Story Two
Foundation Slab
Sewer Public Sewer
Water Public
Architectural Style Other
Level or Stories Two
Structure Type Frame, Wood Siding
New Construction No
Construction Status Resale
Schools
Elementary Schools Pate'S Creek
Middle Schools Dutchtown
High Schools Dutchtown
Others
Senior Community no
Restrictions true
Tax ID 033E01013000
Acceptable Financing Cash, Conventional
Listing Terms Cash, Conventional
Special Listing Condition None
Read Less

Bought with Village Premier Collection Georgia, LLC



