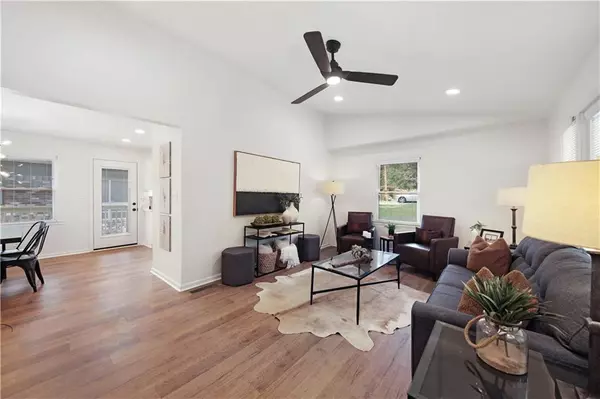For more information regarding the value of a property, please contact us for a free consultation.
1928 Rogers AVE SW Atlanta, GA 30310
Want to know what your home might be worth? Contact us for a FREE valuation!

Our team is ready to help you sell your home for the highest possible price ASAP
Key Details
Sold Price $370,000
Property Type Single Family Home
Sub Type Single Family Residence
Listing Status Sold
Purchase Type For Sale
Square Footage 1,171 sqft
Price per Sqft $315
Subdivision Westwood
MLS Listing ID 7111881
Sold Date 02/03/23
Style Ranch
Bedrooms 3
Full Baths 1
Half Baths 1
Construction Status Updated/Remodeled
HOA Y/N No
Originating Board First Multiple Listing Service
Year Built 1986
Annual Tax Amount $929
Tax Year 2019
Lot Size 6,751 Sqft
Acres 0.155
Property Description
Location, location, LOCATION! This 3BR/1.5BA in HOT Westwood Terrace resides within a vibrant, friendly neighborhood with a sense of community - just the vibe you have been looking for! Newly renovated with a cedar front porch ready to relax on, the interior boasts all new luxury plank floors, quartz countertops in the kitchen, white shaker cabinets, vaulted ceiling in the family room, double sink in primary bath, and a functional open floor plan. Enjoy a fire pit in the shaded back yard on cool evenings.
If you are an active person looking for a quiet neighborhood to call your own, look no further! This newly renovated ranch is just 4 blocks away from the fabulous 54 acre Lionel Hampton Nature Preserve. Additionally, it's only 1.5 miles to the Beltline Westside Trail and the John A White golf course is just 5 minutes away. Located just minutes from I-20 and downtown, this property brings restaurants, shopping, and all things Atlanta to your doorstep. Marta stations close by makes getting to the Mercedes Benz Stadiums and the airport a breeze. A short 10 minute bike ride will take you to the local breweries or go on a beautiful walk on the beltline! The possibilities are endless!
Location
State GA
County Fulton
Lake Name None
Rooms
Bedroom Description Master on Main
Other Rooms None
Basement Crawl Space
Main Level Bedrooms 3
Dining Room Open Concept
Interior
Interior Features Vaulted Ceiling(s)
Heating Central, Natural Gas
Cooling Central Air
Flooring Vinyl
Fireplaces Type None
Window Features Insulated Windows
Appliance Dishwasher, Disposal, Electric Oven, Gas Range, Microwave, Refrigerator
Laundry In Kitchen
Exterior
Exterior Feature Lighting, Rain Gutters, Rear Stairs, Other
Parking Features Driveway
Fence None
Pool None
Community Features None
Utilities Available Cable Available, Electricity Available, Natural Gas Available, Sewer Available, Water Available
Waterfront Description None
View Other
Roof Type Composition
Street Surface Asphalt
Accessibility None
Handicap Access None
Porch Covered, Front Porch
Private Pool false
Building
Lot Description Back Yard
Story One
Foundation Concrete Perimeter, See Remarks
Sewer Public Sewer
Water Public
Architectural Style Ranch
Level or Stories One
Structure Type HardiPlank Type
New Construction No
Construction Status Updated/Remodeled
Schools
Elementary Schools Beecher Hills
Middle Schools Jean Childs Young
High Schools Maynard Jackson
Others
Senior Community no
Restrictions false
Tax ID 14 017100050033
Special Listing Condition None
Read Less

Bought with Ansley Real Estate| Christie's International Real Estate



