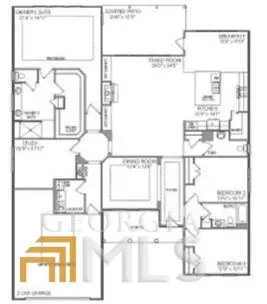For more information regarding the value of a property, please contact us for a free consultation.
5252 Flannery Chase Powder Springs, GA 30127
Want to know what your home might be worth? Contact us for a FREE valuation!

Our team is ready to help you sell your home for the highest possible price ASAP
Key Details
Sold Price $873,174
Property Type Single Family Home
Sub Type Single Family Residence
Listing Status Sold
Purchase Type For Sale
Square Footage 3,200 sqft
Price per Sqft $272
Subdivision Kyle Farm
MLS Listing ID 10083646
Sold Date 01/31/23
Style Brick Front,Craftsman,Traditional
Bedrooms 3
Full Baths 2
Half Baths 1
HOA Fees $1,200
HOA Y/N Yes
Originating Board Georgia MLS 2
Year Built 2022
Tax Year 2021
Lot Size 1,524 Sqft
Acres 0.035
Lot Dimensions 1524.6
Property Description
"COMMUNITY OF THE YEAR OBIE AWARD WINNER-KYLE FARM" Presented by Patrick Malloy! A Community of Stunning Single-Family Homes with Upscale Award-Winning Amenities! Clubhouse With Fitness Room, Jr Olympic Pool, Children's Splash Pad, Outdoor Hot Spa, Tennis, Playground and More! COMING SOON! SOUGHT AFTER Wellington D. 3 Bedroom, 2.5 Bath OPEN RANCH PLAN With Keeping Room. Family Room Open to Kitchen with Breakfast Area and Walk-In Pantry. Separate Dining Room and Separate Office. Owner's Suite on Right Side of Home with Sitting Area and Luxurious Spa Bathroom. 2 Additional Spacious Bedrooms on Left Side of Home. Covered Patio.
Location
State GA
County Cobb
Rooms
Basement Bath/Stubbed, Concrete, None
Dining Room Separate Room
Interior
Interior Features Double Vanity, High Ceilings, Master On Main Level, Tile Bath, Tray Ceiling(s), Walk-In Closet(s)
Heating Central, Forced Air, Natural Gas, Zoned
Cooling Ceiling Fan(s), Central Air, Electric, Zoned
Flooring Carpet, Hardwood, Tile
Fireplaces Number 2
Fireplaces Type Factory Built, Family Room, Gas Log, Gas Starter
Fireplace Yes
Appliance Cooktop, Dishwasher, Disposal, Double Oven, Ice Maker, Microwave, Oven, Stainless Steel Appliance(s)
Laundry Mud Room, Other
Exterior
Exterior Feature Other, Sprinkler System
Parking Features Attached, Garage, Garage Door Opener, Side/Rear Entrance
Community Features Clubhouse, Fitness Center, Park, Playground, Pool, Sidewalks, Street Lights, Tennis Court(s), Walk To Schools, Near Shopping
Utilities Available Cable Available, Electricity Available, Natural Gas Available, Phone Available, Sewer Available, Sewer Connected, Underground Utilities, Water Available
View Y/N No
Roof Type Composition
Garage Yes
Private Pool No
Building
Lot Description Level, Private
Faces I-75 to Barrett. Go east on Barrett Pkwy to Dallas Hwy. Turn left on Lost Mountain Rd. Community approx. 1/4 mile on left.
Foundation Slab
Sewer Public Sewer
Water Public
Structure Type Brick,Stone
New Construction Yes
Schools
Elementary Schools Kemp
Middle Schools Lovinggood
High Schools Hillgrove
Others
HOA Fee Include Facilities Fee,Maintenance Grounds,Management Fee,Swimming,Tennis
Security Features Carbon Monoxide Detector(s),Smoke Detector(s)
Acceptable Financing Cash, Conventional, FHA, VA Loan
Listing Terms Cash, Conventional, FHA, VA Loan
Special Listing Condition Under Construction
Read Less

© 2025 Georgia Multiple Listing Service. All Rights Reserved.



