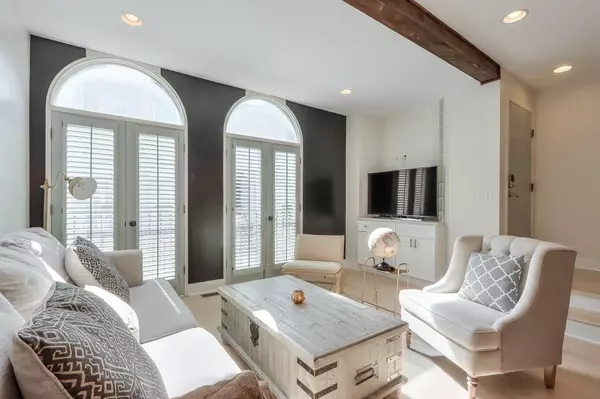For more information regarding the value of a property, please contact us for a free consultation.
796 Piedmont AVE NE #B Atlanta, GA 30308
Want to know what your home might be worth? Contact us for a FREE valuation!

Our team is ready to help you sell your home for the highest possible price ASAP
Key Details
Sold Price $612,000
Property Type Townhouse
Sub Type Townhouse
Listing Status Sold
Purchase Type For Sale
Square Footage 1,406 sqft
Price per Sqft $435
Subdivision Piedmont Villas
MLS Listing ID 7140605
Sold Date 01/05/23
Style Townhouse
Bedrooms 3
Full Baths 3
Half Baths 1
Construction Status Resale
HOA Fees $125
HOA Y/N Yes
Year Built 1988
Annual Tax Amount $6,754
Tax Year 2021
Lot Size 1,245 Sqft
Acres 0.0286
Property Description
Welcome to this urban, classic, European style townhome tucked in a gated community in the heart of Midtown. Beautifully renovated with designer lighting and paint colors, sleek finishes, custom wood ceiling beams, high-end fixtures providing a "move-in ready" opportunity for the new owner. 3 levels featuring a stylish open concept main floor with oversized Juliette balcony doors and french doors off the kitchen to rear deck. Stunning new kitchen with quartz counters, designer backsplash, high end appliances, pot-filler, wine fridge. Oak hardwood floors throughout. There are two separate bedrooms - principal and guest on the upper level each with en suite gorgeous custom tiled baths, generous closets, 3 skylights. The terrace level bedroom /office has a full bath, engineered hardwoods, access to the patio/small yard and attached 1 car garage with extra storage. Roof and AC are 1yr old.
Only blocks away from Piedmont Park, BeltLine, Botanical Gardens along with the art and culture of the Fox Theater and High Museum.
Don't miss the opportunity to own in this boutique community of 16 homes with a low $125/month HOA.
Location
State GA
County Fulton
Lake Name None
Rooms
Bedroom Description Roommate Floor Plan
Other Rooms None
Basement None
Dining Room Great Room, Open Concept
Interior
Interior Features Double Vanity, Entrance Foyer
Heating Central
Cooling Ceiling Fan(s), Central Air
Flooring Hardwood, Other
Fireplaces Type None
Window Features Insulated Windows
Appliance Dishwasher, Disposal, Dryer, Gas Oven, Gas Range, Gas Water Heater, Microwave, Refrigerator, Washer
Laundry In Hall
Exterior
Exterior Feature Private Yard
Parking Features Garage
Garage Spaces 1.0
Fence Back Yard
Pool None
Community Features Gated
Utilities Available Cable Available, Electricity Available, Natural Gas Available, Sewer Available, Underground Utilities, Water Available
Waterfront Description None
View City
Roof Type Composition
Street Surface Paved
Accessibility None
Handicap Access None
Porch Deck
Total Parking Spaces 1
Building
Lot Description Landscaped, Level
Story Three Or More
Foundation See Remarks
Sewer Public Sewer
Water Public
Architectural Style Townhouse
Level or Stories Three Or More
Structure Type Stucco
New Construction No
Construction Status Resale
Schools
Elementary Schools Springdale Park
Middle Schools David T Howard
High Schools Midtown
Others
HOA Fee Include Maintenance Structure, Maintenance Grounds
Senior Community no
Restrictions true
Tax ID 14 004900270037
Ownership Fee Simple
Financing no
Special Listing Condition None
Read Less

Bought with Keller Williams Rlty, First Atlanta



