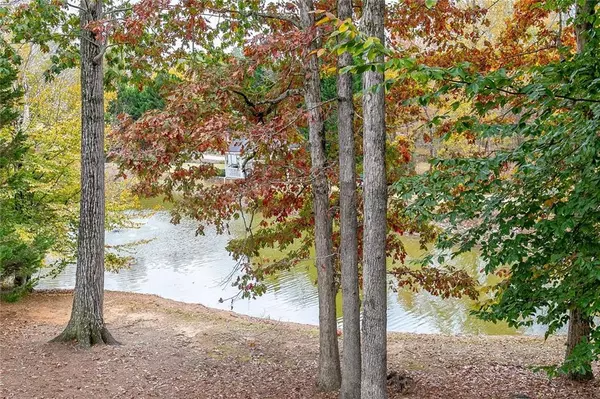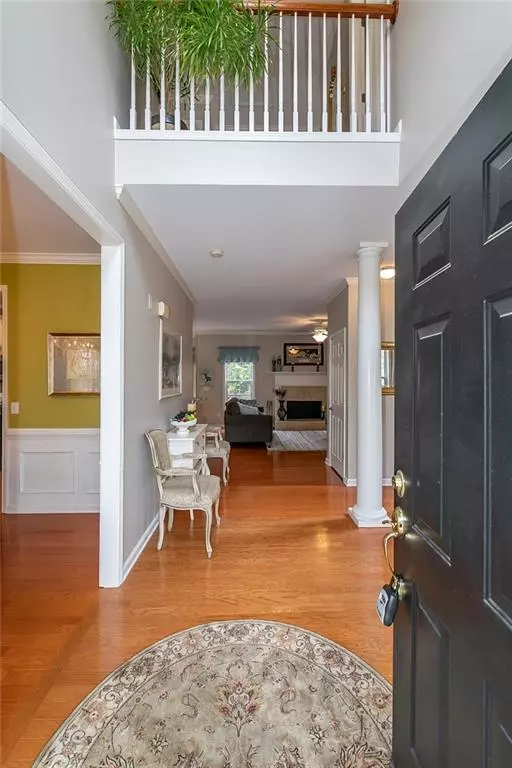For more information regarding the value of a property, please contact us for a free consultation.
111 Clifford CT Canton, GA 30115
Want to know what your home might be worth? Contact us for a FREE valuation!

Our team is ready to help you sell your home for the highest possible price ASAP
Key Details
Sold Price $430,000
Property Type Single Family Home
Sub Type Single Family Residence
Listing Status Sold
Purchase Type For Sale
Square Footage 2,694 sqft
Price per Sqft $159
Subdivision Mill Creek Overlook
MLS Listing ID 7130135
Sold Date 12/22/22
Style Traditional
Bedrooms 5
Full Baths 3
Half Baths 1
Construction Status Resale
HOA Fees $245
HOA Y/N No
Year Built 2002
Annual Tax Amount $3,695
Tax Year 2021
Lot Size 0.330 Acres
Acres 0.33
Property Description
Welcome Home! This two story stunner is peacefully nestled in a quiet, friendly community in a desirable school district. Inside will not disappoint! There is nothing to do but move in. This bright and sunshiny home has a modern open layout perfect for entertaining. The formal dining room will be the place you will gather with friends and family to make those wonderful memories. A formal living room offers you a great spot for the home office or playroom. The gourmet white kitchen will inspire your inner chef- complete with granite counters, SS appliances, breakfast bar. End your days in the inviting fireside family room graced with an open view to the eat-in kitchen. Escape upstairs to a spacious master retreat to envy boasting tray ceilings and huge walk-in closet. The lovely master bath features dual vanities, separate shower and large soaking tub. All ample sized secondary bedrooms. Entertainers delight in finished daylight basement great for rainy day play- complete with full bath and bonus/game room with wet bar. Just off the basement level is an expansive covered patio. Your family and loved ones will enjoy the spacious, low maintenance backyard perfect for family gatherings. Move in today and start making memories tomorrow!
Location
State GA
County Cherokee
Lake Name None
Rooms
Bedroom Description Other
Other Rooms None
Basement Daylight, Exterior Entry, Finished, Finished Bath, Full, Interior Entry
Main Level Bedrooms 1
Dining Room Separate Dining Room
Interior
Interior Features Entrance Foyer, Entrance Foyer 2 Story, High Ceilings 9 ft Main, High Speed Internet, Tray Ceiling(s), Vaulted Ceiling(s), Walk-In Closet(s), Wet Bar
Heating Central
Cooling Central Air
Flooring Carpet, Ceramic Tile, Hardwood, Laminate
Fireplaces Number 1
Fireplaces Type Family Room, Gas Starter
Window Features Double Pane Windows
Appliance Dishwasher, Disposal, Dryer, Gas Range, Gas Water Heater, Washer
Laundry Laundry Room
Exterior
Exterior Feature Private Front Entry, Private Rear Entry
Parking Features Attached, Driveway, Garage, Garage Faces Front, Kitchen Level, Level Driveway
Garage Spaces 2.0
Fence None
Pool None
Community Features Homeowners Assoc, Lake, Park
Utilities Available Cable Available, Electricity Available, Natural Gas Available, Phone Available, Sewer Available, Water Available
Waterfront Description None
View Other
Roof Type Composition
Street Surface Paved
Accessibility None
Handicap Access None
Porch Covered, Deck, Front Porch, Patio
Total Parking Spaces 2
Building
Lot Description Back Yard, Front Yard, Landscaped, Private
Story Two
Foundation Concrete Perimeter
Sewer Public Sewer
Water Public
Architectural Style Traditional
Level or Stories Two
Structure Type Brick Front, Cement Siding
New Construction No
Construction Status Resale
Schools
Elementary Schools Hickory Flat - Cherokee
Middle Schools Dean Rusk
High Schools Sequoyah
Others
Senior Community no
Restrictions false
Tax ID 15N27D 050
Ownership Fee Simple
Financing no
Special Listing Condition None
Read Less

Bought with Best Buy Realty, LLC.



