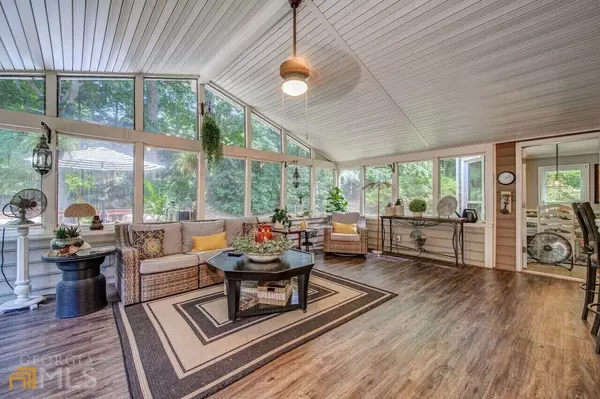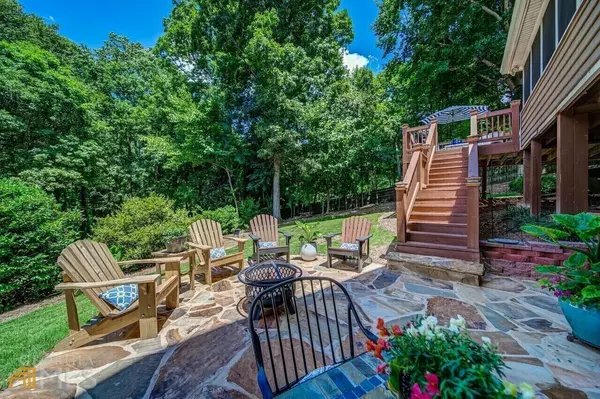For more information regarding the value of a property, please contact us for a free consultation.
4634 Astible Acworth, GA 30102
Want to know what your home might be worth? Contact us for a FREE valuation!

Our team is ready to help you sell your home for the highest possible price ASAP
Key Details
Sold Price $518,000
Property Type Single Family Home
Sub Type Single Family Residence
Listing Status Sold
Purchase Type For Sale
Square Footage 4,712 sqft
Price per Sqft $109
Subdivision Chestnut Hill
MLS Listing ID 10072247
Sold Date 12/15/22
Style Traditional
Bedrooms 5
Full Baths 2
Half Baths 2
HOA Fees $600
HOA Y/N Yes
Originating Board Georgia MLS 2
Year Built 1993
Annual Tax Amount $951
Tax Year 2021
Lot Size 0.368 Acres
Acres 0.368
Lot Dimensions 16030.08
Property Description
MOTIVATED SELLERS!!! Updates, Upgrades and location, location, location! The home sits on a cul-de-sac and is located just minutes from I-575, I-75, KSU, shopping, restaurants and more! New upgraded kitchen includes a breakfast area, quartz countertops, new stainless steel appliances installed in 2021, motion detected faucet and tile floors. All interior light fixtures were upgraded in 2022. Beautiful outdoor deck was built in 2020! New water heater installed in June of 2022! Separate dining room great for entertaining! Hardwood flooring throughout main living area. Enjoy relaxing out on your charming screened in back porch, back deck or walk down your delightful newly installed stone stairway leading to your beautiful circular stone patio and fire pit area added in 2021. Upstairs are 5 bedrooms including a large master bedroom, walk-in closet and an upgraded master bathroom with features such as seamless shower, tiled floors, garden tub and separate granite countertop vanities. Guest bath has been upgraded with quartz countertops and laminate wood flooring. Half bath on main floor was updated in 2022! There is no lack of space in the partially finished basement including an in-law suite, kitchenette, half bath added in 2022 and tons of storage! Enjoy some time at the pool, playground or tennis courts utilizing some of the wonderful amenities this community has to offer! Schedule your home tour today! You will not want to miss this one!!
Location
State GA
County Cobb
Rooms
Basement Finished Bath, Interior Entry, Exterior Entry, Finished, Partial
Interior
Interior Features Double Vanity, Separate Shower, Tile Bath, Walk-In Closet(s)
Heating Central, Forced Air
Cooling Electric, Ceiling Fan(s), Central Air
Flooring Hardwood, Tile, Carpet
Fireplaces Number 1
Fireplace Yes
Appliance Dishwasher, Disposal, Microwave, Refrigerator, Stainless Steel Appliance(s)
Laundry Laundry Closet
Exterior
Parking Features Garage Door Opener, Garage, Kitchen Level
Garage Spaces 4.0
Community Features Playground, Pool, Sidewalks, Tennis Court(s)
Utilities Available Cable Available, Electricity Available, Natural Gas Available, Water Available
View Y/N No
Roof Type Composition
Total Parking Spaces 4
Garage Yes
Private Pool No
Building
Lot Description Cul-De-Sac
Faces From I-575 North - take exit 4 to Bells Ferry Road and take a left off the exit. In approx 1 mile make a u-turn (left lane) at John Tate Road. Turn right onto Delphinium Blvd. Turn left onto Dahlia Way. Turn left onto Gaillardia Way. Turn left onto Astible Cirle NW. Turn left onto Astible Court NW. Home is in the cul-de-sac to the right.
Sewer Public Sewer
Water Public
Structure Type Brick,Vinyl Siding
New Construction No
Schools
Elementary Schools Chalker
Middle Schools Palmer
High Schools Kell
Others
HOA Fee Include Swimming,Tennis
Tax ID 16014200950
Acceptable Financing Cash, Conventional, FHA, VA Loan
Listing Terms Cash, Conventional, FHA, VA Loan
Special Listing Condition Resale
Read Less

© 2025 Georgia Multiple Listing Service. All Rights Reserved.



