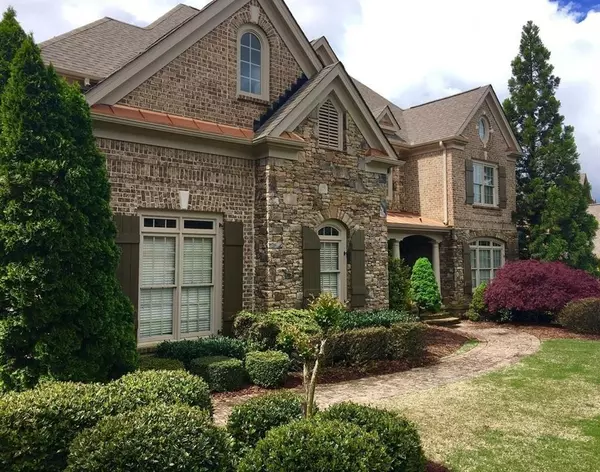For more information regarding the value of a property, please contact us for a free consultation.
1603 Heathrow DR Cumming, GA 30041
Want to know what your home might be worth? Contact us for a FREE valuation!

Our team is ready to help you sell your home for the highest possible price ASAP
Key Details
Sold Price $988,000
Property Type Single Family Home
Sub Type Single Family Residence
Listing Status Sold
Purchase Type For Sale
Square Footage 6,594 sqft
Price per Sqft $149
Subdivision Windermere
MLS Listing ID 7120975
Sold Date 11/30/22
Style European, French Provincial
Bedrooms 5
Full Baths 5
Construction Status Resale
HOA Y/N No
Year Built 2004
Annual Tax Amount $7,284
Tax Year 2021
Lot Size 0.430 Acres
Acres 0.43
Property Description
FANTASTIC Opportunity in Sought After Windermere Swim/Tennis/Golf Subdivision! 4-Sided Brick Home w/Side-entry 3 Car Garage, Partially Finished Terrace Level and a Flat Grassed/Wooded Backyard Oasis! Gorgeous Hardwood Floors on Main, all stairs and Upstairs Catwalk. Sand and Stain Floor for Only 10K-Pick Stain Color and Work MAY start Prior to Closing! Interior Walls and ceilings FRESHLY Painted!. Chef's Dream Kitchen w/Oversized Island, Custom Cabinets, Osley's Trademark Hidden Walk-In Pantry, Granite Countertops, 2 Yr NEW Stainless-Steel Appliances, Breakfast Nook and Fabulously Stained Wood Cathedral Ceiling in Keeping Room w/Stacked Stone/Wood-Burning Fireplace. Windows on EVERY wall! Open View from Kitchen to Keeping Room AND 2-Story Great Room Complete with Custom Painted Wood Shelving and Wall of Windows for Bright and Sunny Living. Separate Dining Room w/Trey Ceiling, Wainscoting and 2 Sets of Wood-Stained Double French Doors Leading to Flagstone Covered Porch. A Study w/Board-n-Batten Walls and Glass Privacy Doors. Large Secondary Suite on MAIN w/Full Bathroom! Perfect Entertainer's Home w/Spectacular View from New Deck on almost 1/2 ACRE Flat Backyard. Wooded lot is Spacious Enough for a POOL of ANY size, Playground Set, Trampoline and More. Perfectly Situated, Multi-Level Garden Areas w/Irrigation in Place and Mature Blueberry Bush. Master Retreat w/Coffered Ceiling, Separate Sitting Area, Lighted Coffee/Wine Wet Bar Built-in, His and Hers California Closets, Trey Ceiling and Chandelier. Large Teens Suite w/Vaulted Ceiling and Private Bathroom. Follow Wood Catwalk w/Iron Ballistrade to Bedrooms w/Jack'n'Jill Full Bathroom and Separate Vanities. NEW 1 of 3 HVAC-(2021) ADD'L NEW Water Heater-(2022) New Architectural Shingle Roof-(2015) Sprinkler System/Low Voltage Landscape Lights NEW SS Kitchen Appliances (2020) NEW Carpet (2020) Home Warranty + 5K Closing Costs Paid by PrimeLending if used.
Location
State GA
County Forsyth
Lake Name None
Rooms
Bedroom Description Oversized Master, Sitting Room
Other Rooms RV/Boat Storage
Basement Daylight, Exterior Entry, Finished Bath, Full, Interior Entry, Partial
Main Level Bedrooms 1
Dining Room Open Concept, Seats 12+
Interior
Interior Features Beamed Ceilings, Cathedral Ceiling(s), Coffered Ceiling(s), Double Vanity, Entrance Foyer 2 Story, High Ceilings 10 ft Lower, High Ceilings 10 ft Main, High Ceilings 10 ft Upper, His and Hers Closets, Low Flow Plumbing Fixtures, Wet Bar
Heating Central
Cooling Ceiling Fan(s), Central Air
Flooring Carpet, Ceramic Tile, Hardwood, Stone
Fireplaces Number 2
Fireplaces Type Gas Starter, Great Room, Keeping Room, Masonry, Wood Burning Stove
Window Features Double Pane Windows
Appliance Dishwasher, Disposal, Double Oven, ENERGY STAR Qualified Appliances, Gas Cooktop, Gas Range, Gas Water Heater, Microwave, Range Hood, Refrigerator, Self Cleaning Oven
Laundry Laundry Room, Upper Level
Exterior
Exterior Feature Garden, Private Rear Entry, Rain Gutters, Storage
Parking Features Attached, Covered, Garage, Garage Door Opener, Garage Faces Side, Level Driveway, Storage
Garage Spaces 3.0
Fence None
Pool None
Community Features Clubhouse, Country Club, Fitness Center, Golf, Homeowners Assoc, Near Trails/Greenway, Park, Pickleball, Playground, Pool, Swim Team, Tennis Court(s)
Utilities Available Cable Available, Electricity Available, Natural Gas Available, Phone Available, Sewer Available, Underground Utilities, Water Available
Waterfront Description None
View Trees/Woods, Other
Roof Type Composition, Copper, Shingle
Street Surface Asphalt, Concrete
Accessibility None
Handicap Access None
Porch Deck, Front Porch, Patio
Total Parking Spaces 3
Building
Lot Description Back Yard, Front Yard, Landscaped, Level, On Golf Course, Wooded
Story Two
Foundation Concrete Perimeter
Sewer Public Sewer
Water Public
Architectural Style European, French Provincial
Level or Stories Two
Structure Type Brick 4 Sides, Stone
New Construction No
Construction Status Resale
Schools
Elementary Schools Haw Creek
Middle Schools Lakeside - Forsyth
High Schools South Forsyth
Others
HOA Fee Include Reserve Fund, Swim/Tennis
Senior Community no
Restrictions false
Tax ID 203 114
Special Listing Condition None
Read Less

Bought with Virtual Properties Realty.com



