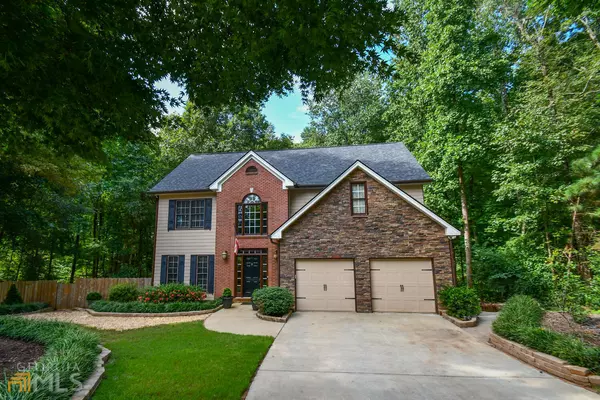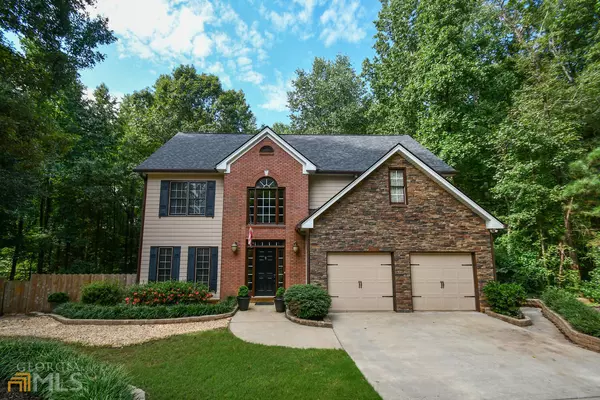For more information regarding the value of a property, please contact us for a free consultation.
1066 Regency Park Braselton, GA 30517
Want to know what your home might be worth? Contact us for a FREE valuation!

Our team is ready to help you sell your home for the highest possible price ASAP
Key Details
Sold Price $455,000
Property Type Single Family Home
Sub Type Single Family Residence
Listing Status Sold
Purchase Type For Sale
Square Footage 3,969 sqft
Price per Sqft $114
Subdivision Regency Park
MLS Listing ID 10089764
Sold Date 12/08/22
Style Brick Front,Traditional
Bedrooms 6
Full Baths 4
HOA Fees $325
HOA Y/N Yes
Originating Board Georgia MLS 2
Year Built 2000
Annual Tax Amount $3,338
Tax Year 2021
Lot Size 1.270 Acres
Acres 1.27
Lot Dimensions 1.27
Property Description
6 bedroom 4 bath traditional home with three finished levels nestled on beautiful culdesac 1.27 acre lot in a private setting with babbling creek. Easy walk to fabulous amenities to include: lake, pool, tennis, basketball, clubhouse, playground and walking trails. Kitchen features high end professional 6 burner Viking gas range, SS appliances, view to keeping room w/brick wood burning fplc, breakfast bar and eat in kitchen. Formal DR and LR. Nice deck w/trex and screened porch for outside entertaining. Fenced backyard w/additional storage shed. Master bedroom and master bath have vaulted ceilings.
Location
State GA
County Hall
Rooms
Other Rooms Shed(s)
Basement Finished Bath, Daylight, Exterior Entry, Finished, Full
Dining Room Separate Room
Interior
Interior Features Tray Ceiling(s), Vaulted Ceiling(s), Double Vanity, Walk-In Closet(s), Master On Main Level
Heating Natural Gas, Forced Air
Cooling Ceiling Fan(s), Central Air, Zoned
Flooring Hardwood, Carpet
Fireplaces Type Living Room
Fireplace Yes
Appliance Dishwasher, Microwave
Laundry Other
Exterior
Exterior Feature Garden
Parking Features Attached, Garage
Fence Back Yard, Wood
Community Features Pool, Street Lights, Tennis Court(s)
Utilities Available Underground Utilities, Cable Available, Electricity Available, High Speed Internet, Natural Gas Available, Phone Available
Waterfront Description Creek
View Y/N No
Roof Type Composition
Garage Yes
Private Pool No
Building
Lot Description Cul-De-Sac, Private
Faces 985N to exit 16, Right on Winder Highway, Left on Tanners Mill Rd, right on Regency Park Drive, Home on right.
Foundation Slab
Sewer Septic Tank
Water Public
Structure Type Brick
New Construction No
Schools
Elementary Schools Chestnut Mountain
Middle Schools Cherokee Bluff
High Schools Cherokee Bluff
Others
HOA Fee Include Other,Swimming,Tennis
Tax ID 15028J000059
Security Features Open Access
Acceptable Financing 1031 Exchange, Cash, Conventional
Listing Terms 1031 Exchange, Cash, Conventional
Special Listing Condition Resale
Read Less

© 2025 Georgia Multiple Listing Service. All Rights Reserved.



