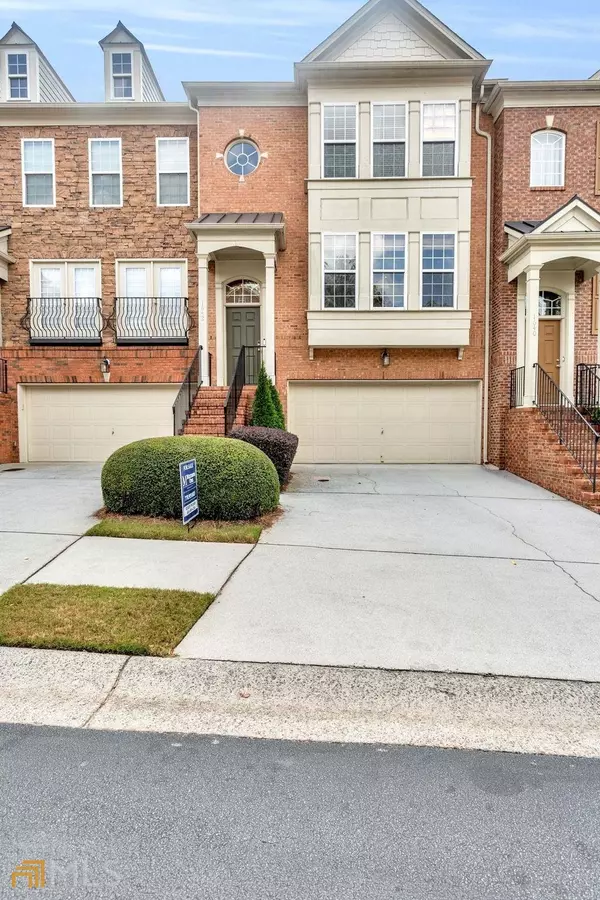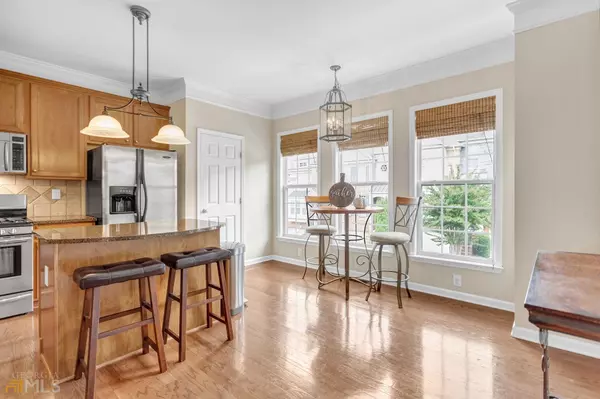For more information regarding the value of a property, please contact us for a free consultation.
1642 Wehunt Smyrna, GA 30082
Want to know what your home might be worth? Contact us for a FREE valuation!

Our team is ready to help you sell your home for the highest possible price ASAP
Key Details
Sold Price $462,500
Property Type Townhouse
Sub Type Townhouse
Listing Status Sold
Purchase Type For Sale
Subdivision Westwood Terrace
MLS Listing ID 10100572
Sold Date 12/08/22
Style Brick Front,Traditional
Bedrooms 4
Full Baths 2
Half Baths 2
HOA Fees $185
HOA Y/N Yes
Originating Board Georgia MLS 2
Year Built 2005
Annual Tax Amount $3,512
Tax Year 2021
Lot Size 827 Sqft
Acres 0.019
Lot Dimensions 827.64
Property Description
Large, beautiful townhome for sale in the sought-after Westwood Terrace neighborhood. This home offers a huge kitchen with stainless appliances, granite countertops, breakfast bar, island, pantry, breakfast area, and beautiful hardwood floors. The house also has a large owner's suite with an on-suite large bath that has a separate tub and shower, double vanities, tile floors, and a large walk-in closet. The main floor is an open concept with dining area, nice living space, and a fireplace. The home also offers a two-car garage with storage space, large laundry room with a sink, double vanity in the upstairs second bath, a nice outside patio, and a beautiful deck off the main living area. The neighborhood has great sidewalks, a pool, a clubhouse, and access to the Silver Comet Trail. The neighborhood is within walking distance to restaurants and shopping, located minutes from The Battery, Vinings, and Buckhead, with easy access to I-285, I-75, I-20! Must see! Very motivated seller, send us an offer!!
Location
State GA
County Cobb
Rooms
Basement Finished Bath, Daylight, Interior Entry, Exterior Entry, Finished
Dining Room Dining Rm/Living Rm Combo
Interior
Interior Features High Ceilings, Double Vanity, Walk-In Closet(s), Roommate Plan
Heating Natural Gas, Central, Forced Air
Cooling Ceiling Fan(s), Central Air
Flooring Hardwood, Tile, Carpet
Fireplaces Number 1
Fireplaces Type Family Room, Factory Built, Gas Starter
Fireplace Yes
Appliance Gas Water Heater, Dishwasher, Disposal, Microwave
Laundry In Basement
Exterior
Parking Features Garage Door Opener, Basement, Garage, Storage
Garage Spaces 2.0
Community Features Clubhouse, Pool, Sidewalks, Street Lights, Near Shopping
Utilities Available Cable Available, Electricity Available, High Speed Internet, Natural Gas Available, Sewer Available, Water Available
Waterfront Description No Dock Or Boathouse
View Y/N Yes
View City
Roof Type Composition
Total Parking Spaces 2
Garage Yes
Private Pool No
Building
Lot Description Level
Faces East West Connector to Camp Highland enter Westwood Terrace take 2nd left home on the left halfway down the street. Look for yard sign.
Foundation Block
Sewer Public Sewer
Water Public
Structure Type Concrete
New Construction No
Schools
Elementary Schools Nickajack
Middle Schools Campbell
High Schools Campbell
Others
HOA Fee Include Maintenance Grounds,Pest Control,Reserve Fund,Sewer,Swimming,Water
Tax ID 17060501070
Security Features Smoke Detector(s)
Acceptable Financing Cash, Conventional
Listing Terms Cash, Conventional
Special Listing Condition Resale
Read Less

© 2025 Georgia Multiple Listing Service. All Rights Reserved.



