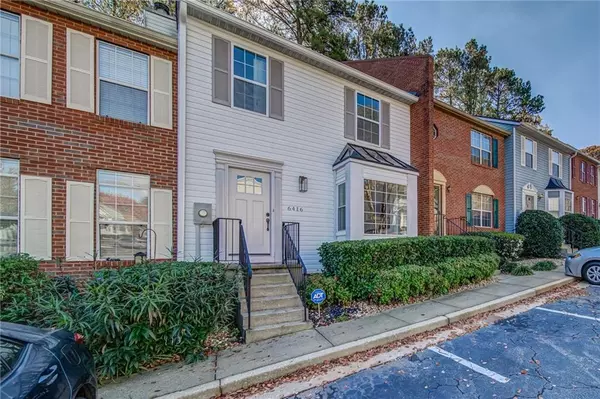For more information regarding the value of a property, please contact us for a free consultation.
6416 Wedgeview DR #6416 Tucker, GA 30084
Want to know what your home might be worth? Contact us for a FREE valuation!

Our team is ready to help you sell your home for the highest possible price ASAP
Key Details
Sold Price $225,000
Property Type Townhouse
Sub Type Townhouse
Listing Status Sold
Purchase Type For Sale
Square Footage 1,212 sqft
Price per Sqft $185
Subdivision Wedgewood
MLS Listing ID 7138643
Sold Date 12/02/22
Style Townhouse, Traditional
Bedrooms 2
Full Baths 2
Half Baths 1
Construction Status Resale
HOA Fees $341
HOA Y/N Yes
Year Built 1989
Annual Tax Amount $1,228
Tax Year 2021
Lot Size 435 Sqft
Acres 0.01
Property Description
This beautiful remodeled and updated townhouse is MOVE IN READY!! As you approach the home, you will notice the classic and freshly remodeled front door and entryway. Everything inside this home is new and ready for you! With new LVP flooring, soft, fresh paint, sparkling tilework, and new cabinetry, there is so much to take in. On the main level, you will find an open concept living space complete with new recessed lighting, sleek modern fireplace, and access to the large deck perfect for entertaining. From the living area, there is view to the dining space and remodeled dream kitchen! All the choices are spot on, down to the soft-close cabinet doors and drawers and the perfect granite. A half-bath rounds out this level. Upstairs is a roommate floorpan, each with a walk-in closet and ensuite bath, with new lighting, vanities, and tilework that will dazzle you. To top it all off, do not miss the additional HUGE exterior attached storage space off of the deck! Conveniently located near Heritage Golf Course, so many restaurants and shopping— with Target and the grocery store just around the corner; be prepared to be spoiled with the quality of life you'll find here! No spending weekends on maintenance and projects here, HOA includes swim/tennis, exterior maintenance, and yard care!
Location
State GA
County Gwinnett
Lake Name None
Rooms
Bedroom Description Oversized Master, Roommate Floor Plan
Other Rooms None
Basement None
Dining Room Open Concept
Interior
Interior Features Double Vanity, Entrance Foyer, Walk-In Closet(s)
Heating Central
Cooling Central Air
Flooring Other
Fireplaces Number 1
Fireplaces Type Family Room, Gas Starter
Window Features Insulated Windows
Appliance Dishwasher, Disposal, Electric Oven, Electric Range, Microwave
Laundry In Hall, Upper Level
Exterior
Exterior Feature Awning(s), Private Front Entry, Storage
Parking Features Assigned
Fence None
Pool None
Community Features Homeowners Assoc, Near Marta, Near Schools, Near Shopping, Pool, Tennis Court(s)
Utilities Available Cable Available, Electricity Available, Natural Gas Available, Phone Available, Sewer Available, Water Available
Waterfront Description None
View Trees/Woods
Roof Type Composition
Street Surface Asphalt
Accessibility None
Handicap Access None
Porch Deck, Front Porch
Total Parking Spaces 2
Building
Lot Description Back Yard, Level, Private, Wooded
Story Two
Foundation Brick/Mortar
Sewer Public Sewer
Water Public
Architectural Style Townhouse, Traditional
Level or Stories Two
Structure Type Vinyl Siding
New Construction No
Construction Status Resale
Schools
Elementary Schools Nesbit
Middle Schools Lilburn
High Schools Meadowcreek
Others
HOA Fee Include Insurance, Maintenance Structure, Maintenance Grounds, Pest Control, Reserve Fund, Swim/Tennis, Water
Senior Community no
Restrictions true
Tax ID R6168A166
Ownership Condominium
Financing no
Special Listing Condition None
Read Less

Bought with Atlanta Communities



