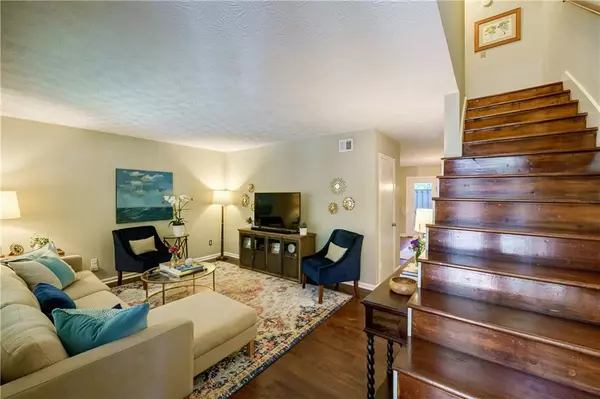For more information regarding the value of a property, please contact us for a free consultation.
2 Arpege WAY NW Atlanta, GA 30327
Want to know what your home might be worth? Contact us for a FREE valuation!

Our team is ready to help you sell your home for the highest possible price ASAP
Key Details
Sold Price $295,000
Property Type Townhouse
Sub Type Townhouse
Listing Status Sold
Purchase Type For Sale
Square Footage 1,252 sqft
Price per Sqft $235
Subdivision Cross Creek
MLS Listing ID 7133020
Sold Date 12/01/22
Style Townhouse,Traditional
Bedrooms 2
Full Baths 2
Half Baths 1
Construction Status Resale
HOA Fees $450
HOA Y/N Yes
Originating Board First Multiple Listing Service
Year Built 1970
Annual Tax Amount $1,680
Tax Year 2021
Lot Size 1,250 Sqft
Acres 0.0287
Property Description
This updated, move-in-ready townhome in the highly desirable Cross Creek community is ready for you to call home! The main floor features a light filled family room, newer engineered hardwood floors, along with an updated half bath and plantation shutters. The renovated kitchen has granite countertops, stainless steel appliances and ceiling height cabinets.There is great storage in the hallway closet that extends under the stairs and additional storage is in the laundry room. The private fenced courtyard is right off the kitchen and dining room, the perfect spot to enjoy some sunshine and dine al fresco. Upstairs there are two spacious bedrooms with recently renovated en suite bathrooms. The primary suite has plenty of room for a king size bed and has a spacious walk in closet. The Cross Creek Community offers an amazing amenities package: including a full time guard at a security gate, three swimming pools, tennis and pickleball courts, a clubhouse with a bar and restaurant, and a par 3 golf course with a proshop. This home has been immaculately maintained! Don't miss this great opportunity in the heart of Atlanta.
Location
State GA
County Fulton
Lake Name None
Rooms
Bedroom Description Roommate Floor Plan
Other Rooms None
Basement None
Dining Room Open Concept
Interior
Interior Features Entrance Foyer 2 Story, Walk-In Closet(s)
Heating Electric
Cooling Central Air
Flooring Carpet, Hardwood
Fireplaces Type None
Window Features Plantation Shutters
Appliance Dishwasher, Dryer, Electric Oven, Electric Range, Refrigerator
Laundry In Hall, Main Level
Exterior
Exterior Feature Courtyard, Private Front Entry, Tennis Court(s)
Parking Features Attached, Parking Lot
Fence Fenced, Wood
Pool In Ground
Community Features Clubhouse, Fitness Center, Gated, Homeowners Assoc, Pickleball, Pool, Restaurant, Tennis Court(s)
Utilities Available Electricity Available, Phone Available, Water Available
Waterfront Description None
View City, Trees/Woods
Roof Type Composition
Street Surface Asphalt
Accessibility None
Handicap Access None
Porch Enclosed
Total Parking Spaces 2
Private Pool false
Building
Lot Description Landscaped, Level, On Golf Course
Story Two
Foundation Slab
Sewer Public Sewer
Water Public
Architectural Style Townhouse, Traditional
Level or Stories Two
Structure Type Brick Front,Stucco
New Construction No
Construction Status Resale
Schools
Elementary Schools Morris Brandon
Middle Schools Willis A. Sutton
High Schools North Atlanta
Others
HOA Fee Include Maintenance Grounds,Security,Swim/Tennis,Trash,Water
Senior Community no
Restrictions false
Tax ID 17 018500060021
Ownership Fee Simple
Financing no
Special Listing Condition None
Read Less

Bought with Harry Norman Realtors



