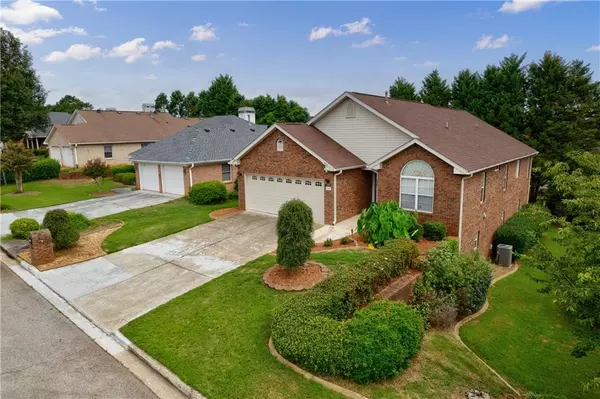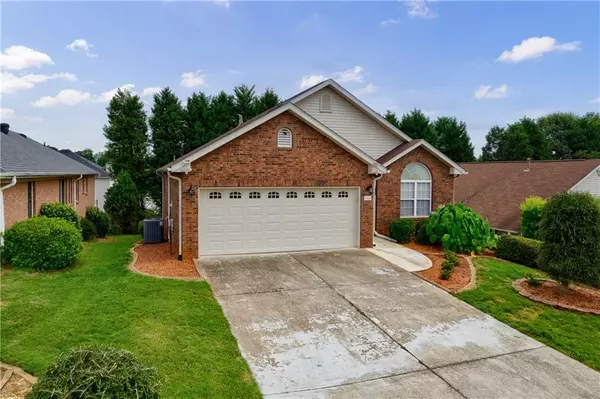For more information regarding the value of a property, please contact us for a free consultation.
3425 Salem Cove TRL Conyers, GA 30013
Want to know what your home might be worth? Contact us for a FREE valuation!

Our team is ready to help you sell your home for the highest possible price ASAP
Key Details
Sold Price $359,000
Property Type Single Family Home
Sub Type Single Family Residence
Listing Status Sold
Purchase Type For Sale
Square Footage 3,200 sqft
Price per Sqft $112
Subdivision Salem Cove
MLS Listing ID 7098094
Sold Date 11/30/22
Style A-Frame, Ranch
Bedrooms 4
Full Baths 3
Construction Status Resale
HOA Y/N No
Year Built 2001
Annual Tax Amount $2,583
Tax Year 2021
Lot Size 7,405 Sqft
Acres 0.17
Property Description
Welcome home to this 4-sided brick Ranch on a basement with over 4,000 sq ft tucked away in a quiet neighborhood, yet accessible to shopping, I-20 and Hartsfield Jackson Airport! Highly desirable Master on Main with walk-in closet, oversized bathroom and with it being positioned at the back of the home, it ensures tranquility and peacefulness. Newer roof, Newer HVAC's, Newer Water Heater and fresh paint. The open concept allows the chef in the kitchen to entertain guests in the living room while preparing meals. Stainless Steel appliance package along with luxury washer/dryer that also has a steaming rack. The oversized living room has vaulted ceilings and a fireplace for cozy nights on the sofa. The laundry room is just off the kitchen, providing a quiet space as to not disturb movie nights or sleeping. Two ample-sized bedrooms flank the master and are complemented by a full bath in the hallway. 2-car garage plus an oversized driveway allows for plenty of vehicles without overcrowding. HUGE partially finished basement allows for an additional OVERSIZED bedroom, full bathroom, huge workshop space and flex space for office or home-based business storage. The basement is over 2,300 sq ft! Where else can you find this much square footage for the price, this is a value for the savvy buyer. Potential kitchen downstairs allows for rental opportunities!
Location
State GA
County Newton
Lake Name None
Rooms
Bedroom Description Master on Main, Oversized Master
Other Rooms None
Basement Exterior Entry, Finished, Finished Bath, Interior Entry
Main Level Bedrooms 3
Dining Room Great Room
Interior
Interior Features High Ceilings 9 ft Main, Walk-In Closet(s)
Heating Central
Cooling Central Air
Flooring Ceramic Tile, Hardwood, Other
Fireplaces Number 1
Fireplaces Type Family Room
Window Features None
Appliance Dishwasher, Disposal, Electric Range, Refrigerator, Washer
Laundry Laundry Room
Exterior
Exterior Feature Other
Parking Features Garage
Garage Spaces 2.0
Fence None
Pool None
Community Features None
Utilities Available Cable Available, Electricity Available, Sewer Available, Underground Utilities, Water Available
Waterfront Description None
View City
Roof Type Shingle
Street Surface Asphalt
Accessibility None
Handicap Access None
Porch Deck
Total Parking Spaces 2
Building
Lot Description Back Yard, Level
Story Two
Foundation Concrete Perimeter
Sewer Public Sewer
Water Public
Architectural Style A-Frame, Ranch
Level or Stories Two
Structure Type Brick 3 Sides
New Construction No
Construction Status Resale
Schools
Elementary Schools West Newton
Middle Schools Veterans Memorial - Newton
High Schools Newton
Others
Senior Community no
Restrictions false
Tax ID 0012B00000157000
Financing no
Special Listing Condition None
Read Less

Bought with Davis & Hawbaker Real Estate Group, LLC



