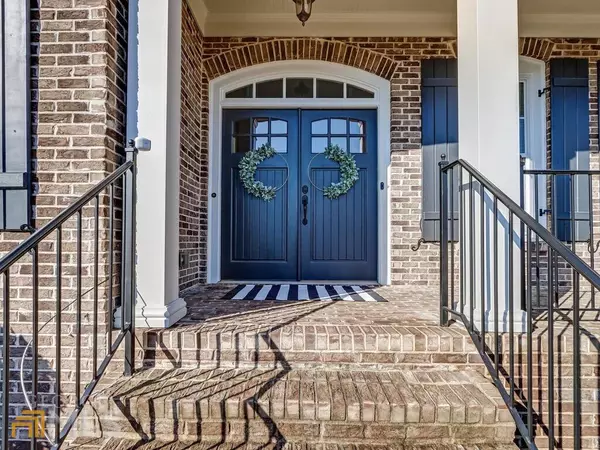For more information regarding the value of a property, please contact us for a free consultation.
2410 Green Mountain Braselton, GA 30517
Want to know what your home might be worth? Contact us for a FREE valuation!

Our team is ready to help you sell your home for the highest possible price ASAP
Key Details
Sold Price $700,000
Property Type Single Family Home
Sub Type Single Family Residence
Listing Status Sold
Purchase Type For Sale
Square Footage 4,257 sqft
Price per Sqft $164
Subdivision Chateau Elan
MLS Listing ID 10030813
Sold Date 11/18/22
Style Brick/Frame,Traditional
Bedrooms 4
Full Baths 4
Half Baths 1
HOA Fees $3,224
HOA Y/N Yes
Originating Board Georgia MLS 2
Year Built 2007
Annual Tax Amount $5,704
Tax Year 2021
Lot Size 0.270 Acres
Acres 0.27
Lot Dimensions 11761.2
Property Description
Exquisite 4 bedroom, 4.5 bathroom (plus bonus room) estate in Creekside at Chateau Elan. You are greeted by immaculately landscaped grounds and a spacious front entry with gleaming hardwood floors. Boasting a formal living room/office and dining room to seat 12+/-, and a 2-story family room filled with natural light with a beautiful brick fireplace, the main level is perfect for entertaining. A chef's dream - the kitchen has tons of cabinetry, granite counters, double wall ovens, and is open to a separate breakfast area well appointed for intimate meals with family and friends. The master suite features double vanities, tile shower with separate soaking tub, and a massive walk in closet. The 3 additional guest rooms have ample space and separate staircases for private access. Upstairs you will also find the bonus room that is ideal for gaming, crafts, guest room, and more! This home is Creekside at its finest! New water heater, 2 new HVAC units with 10yr warranty!
Location
State GA
County Gwinnett
Rooms
Basement None
Dining Room Seats 12+, Separate Room
Interior
Interior Features Tray Ceiling(s), Entrance Foyer, Soaking Tub, Separate Shower, Tile Bath, Walk-In Closet(s), Master On Main Level, Split Foyer
Heating Natural Gas, Forced Air
Cooling Electric, Ceiling Fan(s), Central Air
Flooring Hardwood, Tile, Carpet
Fireplaces Number 1
Fireplaces Type Family Room
Fireplace Yes
Appliance Cooktop, Dishwasher, Double Oven, Disposal, Ice Maker, Microwave, Oven, Stainless Steel Appliance(s)
Laundry Common Area
Exterior
Parking Features Attached, Side/Rear Entrance
Garage Spaces 3.0
Fence Back Yard, Other
Community Features Clubhouse, Gated, Golf, Playground, Pool, Sidewalks, Street Lights, Tennis Court(s)
Utilities Available Underground Utilities, Cable Available, Sewer Connected
View Y/N No
Roof Type Composition
Total Parking Spaces 3
Garage Yes
Private Pool No
Building
Lot Description Level
Faces I-85 NORTH EXIT126 LEFT ON 211,LEFT ON THOMPSON MILL,LEFT ON AUTUMN MAPLE DR. SHOW SECURITY YOUR BUSINESS CARD,RIGHT ON CRIMSON KING DR,RIGHT NUTALL OAK DR,RIGHT ROCK MAPLES DR INTO CREEKSIDE AT CHATEAU ELAN
Foundation Slab
Sewer Public Sewer
Water Public
Structure Type Concrete
New Construction No
Schools
Elementary Schools Duncan Creek
Middle Schools Frank N Osborne
High Schools Mill Creek
Others
HOA Fee Include Maintenance Grounds,Management Fee,Other
Tax ID R3006A096
Security Features Smoke Detector(s)
Special Listing Condition Resale
Read Less

© 2025 Georgia Multiple Listing Service. All Rights Reserved.



