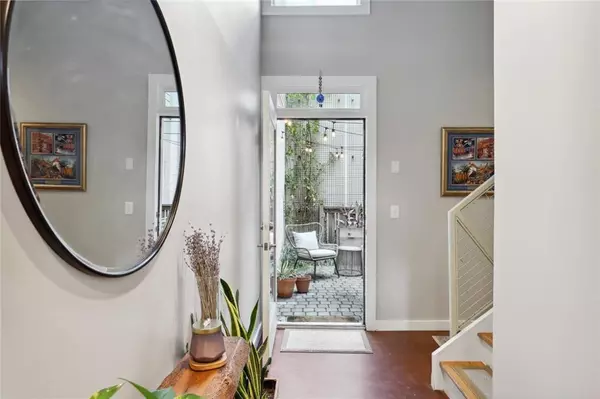For more information regarding the value of a property, please contact us for a free consultation.
1264 Van Allen Mews NW Atlanta, GA 30318
Want to know what your home might be worth? Contact us for a FREE valuation!

Our team is ready to help you sell your home for the highest possible price ASAP
Key Details
Sold Price $530,000
Property Type Townhouse
Sub Type Townhouse
Listing Status Sold
Purchase Type For Sale
Square Footage 1,983 sqft
Price per Sqft $267
Subdivision M-West
MLS Listing ID 7109909
Sold Date 11/21/22
Style Contemporary/Modern
Bedrooms 2
Full Baths 2
Half Baths 1
Construction Status Resale
HOA Fees $278
HOA Y/N Yes
Year Built 2005
Annual Tax Amount $3,894
Tax Year 2021
Lot Size 1,001 Sqft
Acres 0.023
Property Description
Welcome home to this beautifully renovated 2 bedroom, 2.5 bathroom, 1983 sq ft Westside townhome! An absolute dream of a floor plan: Enter the ground level foyer from the two car garage, to a spacious secondary bedroom with en-suite and access to a private outdoor patio. On the main level you will find hardwood flooring throughout an open concept entertainer's dream, spacious, updated kitchen with SS appliances and large island that opens to the dining space flowing into the living room - filled with natural light from beautiful 13ft windows! The next level hosts the master suite with private, spa bathroom - offering a dual vanity and large soaking tub & shower. There is a bonus loft space next to the master, currently used as a nursery, also the perfect location for an office, art, yoga or exercise room! Your master suite is topped off with a private rooftop retreat equipped with a wet bar and plenty of space to relax and lounge. This gated community offers fabulous amenities: a pool, clubhouse, fitness suite, dog run and 11 acre nature preserve. This unbeatable location offers easy access to the BeltLine, The Works, Star Provisions, Buckhead, Midtown, multiple dining and entertainment options as well as several local breweries!
Location
State GA
County Fulton
Lake Name None
Rooms
Bedroom Description In-Law Floorplan, Split Bedroom Plan
Other Rooms None
Basement None
Dining Room Open Concept
Interior
Interior Features Entrance Foyer, Vaulted Ceiling(s), Walk-In Closet(s)
Heating Central
Cooling Ceiling Fan(s), Central Air
Flooring Carpet, Ceramic Tile, Hardwood, Other
Fireplaces Type None
Window Features None
Appliance Dishwasher, Electric Range, Microwave, Refrigerator
Laundry In Hall
Exterior
Exterior Feature Courtyard
Parking Features Attached, Garage, Garage Door Opener, Garage Faces Front
Garage Spaces 2.0
Fence None
Pool In Ground
Community Features Clubhouse, Dog Park, Fitness Center, Gated, Near Beltline, Near Shopping, Near Trails/Greenway, Pool
Utilities Available Cable Available, Electricity Available, Phone Available, Sewer Available, Water Available
Waterfront Description None
View Other
Roof Type Composition
Street Surface Paved
Accessibility None
Handicap Access None
Porch Patio
Total Parking Spaces 2
Private Pool false
Building
Lot Description Other
Story Three Or More
Foundation None
Sewer Other
Water Other
Architectural Style Contemporary/Modern
Level or Stories Three Or More
Structure Type HardiPlank Type, Stucco
New Construction No
Construction Status Resale
Schools
Elementary Schools River Eves
Middle Schools Willis A. Sutton
High Schools North Atlanta
Others
Senior Community no
Restrictions true
Tax ID 17 019100071921
Ownership Fee Simple
Financing no
Special Listing Condition None
Read Less

Bought with Keller Williams Realty Metro Atlanta



