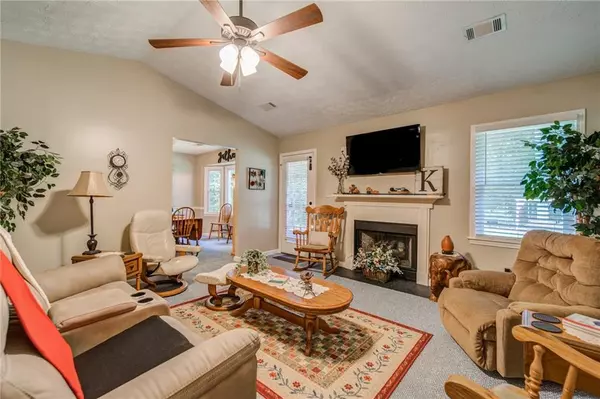For more information regarding the value of a property, please contact us for a free consultation.
1978 Brandy Woods DR SE Conyers, GA 30013
Want to know what your home might be worth? Contact us for a FREE valuation!

Our team is ready to help you sell your home for the highest possible price ASAP
Key Details
Sold Price $265,000
Property Type Single Family Home
Sub Type Single Family Residence
Listing Status Sold
Purchase Type For Sale
Square Footage 1,528 sqft
Price per Sqft $173
Subdivision Brandywine
MLS Listing ID 7120341
Sold Date 11/15/22
Style Country, Ranch, Rustic
Bedrooms 3
Full Baths 2
Construction Status Resale
HOA Y/N No
Year Built 1990
Annual Tax Amount $1,347
Tax Year 2021
Lot Size 0.460 Acres
Acres 0.46
Property Description
TRUE one level living at its finest! Welcome home! This charming Ranch located in the highly sought after Brandywine subdivision is calling your name! Impeccably maintained and ready for your finishing touches. As you pull up, you truly can't miss the curb appeal that this home has to offer. Stylish brick front is both durable and ultra modern. Flawless landscaping all around the home will pull you in and won't let you leave. Additional parking off the lengthy, level driveway provides MORE than enough parking for the even the busiest hosts around! As you walk in, you will be greeted by the spacious family room with a multitude of points for natural light and high vaulted ceilings - truly maximizing the space of this home offers. Beautiful country kitchen has expansive counter space and cabinet space, a true country dream. Eat-in breakfast nook is perfect for enjoying some flapjacks and a cup of coffee in the morning. And spacious dedicated dining room is ready for you to enjoy dinner at night! Home flows seamlessly, with all bedrooms separate from the living space, providing plenty of privacy and tranquility. Plenty of spacious closets to be found, so you never have to worry about storage again. Master en suite has been recently renovated, with new tile and massive low-entry tiled shower. The best doesn't stop inside! Your new backyard space could truly be in a magazine! Flawless zoysia grass flows seamlessly across the yard. Low maintenance and hearty! Detached storage building provides ample space for both your tools and toys! Home is priced significantly below renovated homes in the neighborhood. So walk in to instant equity now! Hurry in and don't wait, because this one won't last long!
Location
State GA
County Rockdale
Lake Name None
Rooms
Bedroom Description Master on Main, Split Bedroom Plan
Other Rooms None
Basement None
Main Level Bedrooms 3
Dining Room Open Concept, Separate Dining Room
Interior
Interior Features Vaulted Ceiling(s), Walk-In Closet(s)
Heating Central, Electric
Cooling Ceiling Fan(s), Central Air
Flooring Carpet, Laminate
Fireplaces Number 1
Fireplaces Type Factory Built, Family Room, Gas Log
Window Features Double Pane Windows
Appliance Dishwasher, Dryer, Refrigerator, Washer
Laundry Main Level
Exterior
Exterior Feature Storage
Parking Features Driveway, Garage, Garage Door Opener, Garage Faces Front, Kitchen Level, Level Driveway
Garage Spaces 2.0
Fence None
Pool None
Community Features None
Utilities Available Cable Available, Electricity Available, Natural Gas Available, Sewer Available, Underground Utilities, Water Available
Waterfront Description None
View Rural, Other
Roof Type Composition
Street Surface Paved
Accessibility None
Handicap Access None
Porch Patio
Total Parking Spaces 2
Building
Lot Description Back Yard, Front Yard, Landscaped, Level
Story One
Foundation Slab
Sewer Public Sewer
Water Public
Architectural Style Country, Ranch, Rustic
Level or Stories One
Structure Type Brick Front, HardiPlank Type
New Construction No
Construction Status Resale
Schools
Elementary Schools Barksdale
Middle Schools Memorial
High Schools Salem
Others
Senior Community no
Restrictions false
Tax ID 080B010231
Special Listing Condition None
Read Less

Bought with Sanders Team Realty



