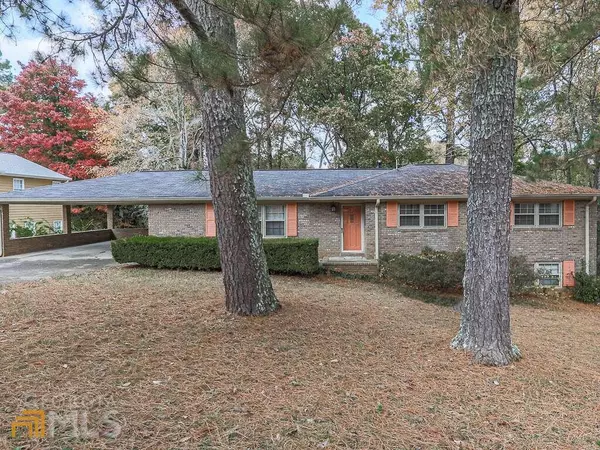For more information regarding the value of a property, please contact us for a free consultation.
2450 Due West Kennesaw, GA 30152
Want to know what your home might be worth? Contact us for a FREE valuation!

Our team is ready to help you sell your home for the highest possible price ASAP
Key Details
Sold Price $275,000
Property Type Single Family Home
Sub Type Single Family Residence
Listing Status Sold
Purchase Type For Sale
Square Footage 2,065 sqft
Price per Sqft $133
Subdivision Hillmont
MLS Listing ID 10106068
Sold Date 11/16/22
Style Brick 4 Side,Ranch,Traditional
Bedrooms 4
Full Baths 3
HOA Y/N No
Originating Board Georgia MLS 2
Year Built 1966
Annual Tax Amount $2,182
Tax Year 2021
Lot Size 0.460 Acres
Acres 0.46
Lot Dimensions 20037.6
Property Description
Sought after 4 sided brick ranch w/4 beds and 3 baths, hardwood floors, and on full basement. Entry Foyer greets you with true hardwood flooring in most rooms. Large living room with Dining area. Kitchen is open and has nice, raised-panel wood cabinets, updated stainless appliances, lots of counter space, and a large bar with plenty of seating. Family room has large, masonry fireplace and opens to a large back deck overlooking large, level back yard. Bathrooms have had some updates and are in good condition. The bedrooms are all good sized and have plenty of natural lighting. The full basement has a large masonry fireplace and is partially finished with one bedroom, a full bath, and has a huge walk-in closet. Laundry is in the basement as well as a workshop. This a great house, it's in very good condition, and the price reflects the need for updating. This would be a great home for someone willing to put in some "sweat equity" to make it their own. it would also be great rental or investment property. It's near Kennesaw State University, great Cobb County schools, great entertainment, dining, and shopping. Near I-75 for easy commute. This won't last long.
Location
State GA
County Cobb
Rooms
Basement Finished Bath, Daylight, Interior Entry, Exterior Entry, Finished, Full
Dining Room Dining Rm/Living Rm Combo
Interior
Interior Features Rear Stairs, Walk-In Closet(s), Master On Main Level
Heating Natural Gas, Central, Forced Air
Cooling Ceiling Fan(s), Window Unit(s)
Flooring Hardwood, Vinyl
Fireplaces Number 2
Fireplaces Type Basement, Family Room, Masonry
Fireplace Yes
Appliance Electric Water Heater, Dryer, Washer, Dishwasher, Microwave, Oven/Range (Combo), Refrigerator, Stainless Steel Appliance(s)
Laundry In Basement
Exterior
Parking Features Carport
Garage Spaces 2.0
Community Features Street Lights, Walk To Schools, Near Shopping
Utilities Available Cable Available, Electricity Available, Natural Gas Available, Phone Available, Sewer Available, Water Available
View Y/N No
Roof Type Composition
Total Parking Spaces 2
Garage No
Private Pool No
Building
Lot Description Level, City Lot
Faces I-75 north to exit onto Chastain Rd. Left onto Chastain to end at Hwy 41. Right onto Hwy 41. Take next left onto Due West Rd. Right on Due West Circle. Home on right.
Foundation Block
Sewer Public Sewer
Water Public
Structure Type Brick
New Construction No
Schools
Elementary Schools Hayes
Middle Schools Pine Mountain
High Schools Kennesaw Mountain
Others
HOA Fee Include None
Tax ID 20017700460
Acceptable Financing Cash, Conventional
Listing Terms Cash, Conventional
Special Listing Condition Resale
Read Less

© 2025 Georgia Multiple Listing Service. All Rights Reserved.



