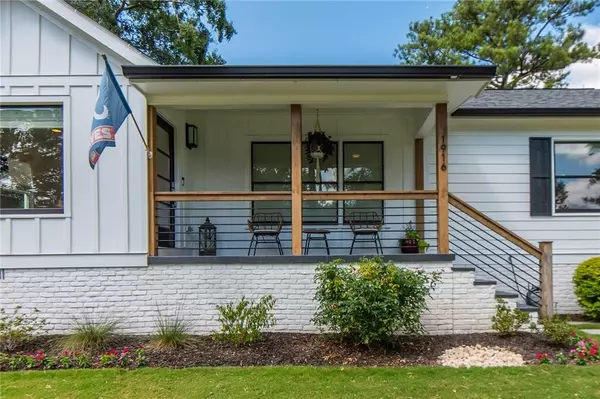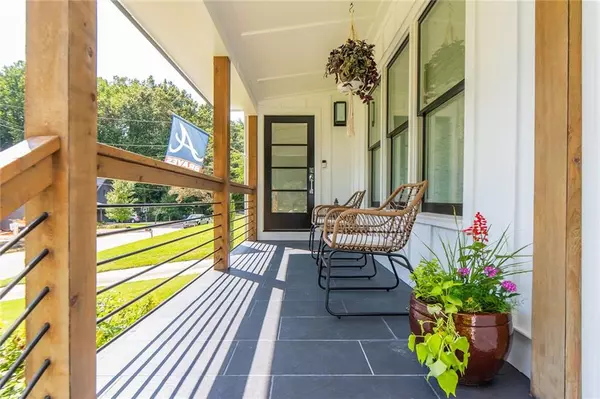For more information regarding the value of a property, please contact us for a free consultation.
1916 Dyer CIR Atlanta, GA 30341
Want to know what your home might be worth? Contact us for a FREE valuation!

Our team is ready to help you sell your home for the highest possible price ASAP
Key Details
Sold Price $700,000
Property Type Single Family Home
Sub Type Single Family Residence
Listing Status Sold
Purchase Type For Sale
Square Footage 2,205 sqft
Price per Sqft $317
Subdivision Ashford Park
MLS Listing ID 7117515
Sold Date 11/10/22
Style Craftsman
Bedrooms 4
Full Baths 2
Half Baths 1
Construction Status Updated/Remodeled
HOA Y/N No
Year Built 1949
Annual Tax Amount $3,447
Tax Year 2021
Lot Size 8,712 Sqft
Acres 0.2
Property Description
Perfectly renovated and expanded in Ashford Park! This ranch home has been expertly designed with easy living in mind. With a motorized, gated driveway leading into the fully-fenced backyard, you'll find an oversized 2-car garage with room for cars, a golf cart and a work bench. A quaint patio area to hang out with friends is surrounded by a green, secluded, flat yard for year around enjoyment. Inside, the oversized master suite is tucked in the back of the home for privacy and it boasts a grand vaulted ceiling, huge walk-in closet and bathroom with double vanity, separate shower, tub and luxury Dorn Bracht fixtures. An entertaining floor plan has the kitchen at the center of the home surrounded by an open concept dining area and 2 living spaces to accommodate family and friends. Abundant light and beautifully light stained floors flow through the kitchen and down the front hall where there are 3 additional guest rooms and shared bath. Other excellent spaces you will love are the walk-in pantry, large laundry room, a show-stopper half-bath and a super cute front porch. Amazing neighbors and neighborhood with a wonderful location for easy access into both Chamblee and Brookhaven make this an ideal home for even the pickiest buyer! Don't miss this one! Seller would be open to accept lease to own or option contract.
Location
State GA
County Dekalb
Lake Name None
Rooms
Bedroom Description Master on Main, Oversized Master
Other Rooms Garage(s)
Basement Crawl Space, Exterior Entry, Partial
Main Level Bedrooms 4
Dining Room Open Concept
Interior
Interior Features Beamed Ceilings, Double Vanity, High Ceilings 9 ft Main, Low Flow Plumbing Fixtures, Vaulted Ceiling(s), Walk-In Closet(s)
Heating Central, Heat Pump
Cooling Ceiling Fan(s), Central Air
Flooring Hardwood
Fireplaces Number 1
Fireplaces Type Electric, Insert
Window Features Insulated Windows
Appliance Dishwasher, Disposal, Gas Range, Microwave, Range Hood, Refrigerator
Laundry In Hall, Laundry Room, Main Level
Exterior
Exterior Feature Private Front Entry, Private Rear Entry, Private Yard, Rain Gutters, Storage
Parking Features Detached, Garage, Garage Door Opener, Kitchen Level, Storage
Garage Spaces 2.0
Fence Back Yard, Privacy
Pool None
Community Features None
Utilities Available Cable Available, Electricity Available, Natural Gas Available, Phone Available, Sewer Available
Waterfront Description None
View Other
Roof Type Composition
Street Surface Paved
Accessibility Accessible Bedroom
Handicap Access Accessible Bedroom
Porch Front Porch
Total Parking Spaces 2
Building
Lot Description Back Yard, Landscaped, Level, Private
Story One
Foundation Block
Sewer Public Sewer
Water Public
Architectural Style Craftsman
Level or Stories One
Structure Type HardiPlank Type
New Construction No
Construction Status Updated/Remodeled
Schools
Elementary Schools Ashford Park
Middle Schools Chamblee
High Schools Chamblee Charter
Others
Senior Community no
Restrictions false
Tax ID 18 278 10 006
Ownership Fee Simple
Financing no
Special Listing Condition None
Read Less

Bought with Keller Knapp



