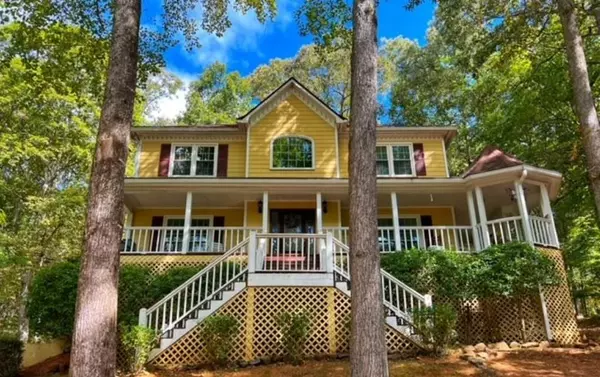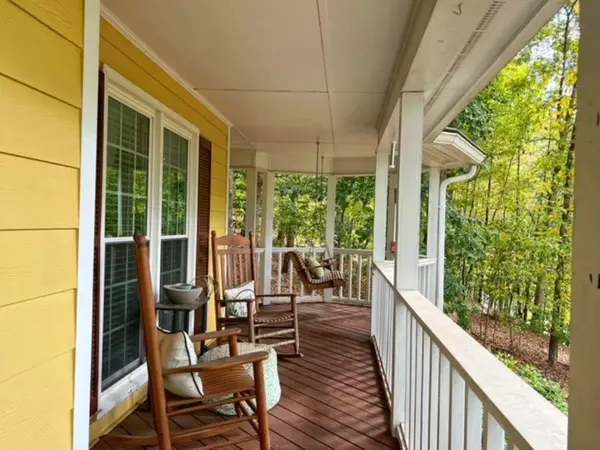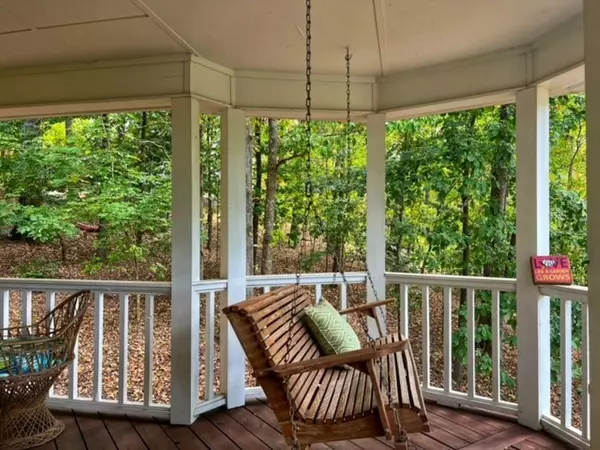For more information regarding the value of a property, please contact us for a free consultation.
232 Nacoochee DR Woodstock, GA 30188
Want to know what your home might be worth? Contact us for a FREE valuation!

Our team is ready to help you sell your home for the highest possible price ASAP
Key Details
Sold Price $505,000
Property Type Single Family Home
Sub Type Single Family Residence
Listing Status Sold
Purchase Type For Sale
Square Footage 3,640 sqft
Price per Sqft $138
Subdivision Tomahawk
MLS Listing ID 7119049
Sold Date 11/04/22
Style Traditional
Bedrooms 4
Full Baths 2
Half Baths 1
Construction Status Resale
HOA Fees $125
HOA Y/N No
Year Built 1988
Annual Tax Amount $4,442
Tax Year 2021
Lot Size 1.010 Acres
Acres 1.01
Property Description
This is THEE home you've been waiting for! A rare gem nestled on 1 acres with lots of privacy and overlooks the mountains! It boasts a grand porch with a swing for those days you just want to relax and feel a fresh breeze. Then upon stepping into this gem, you'll see it's perfect for entertaining or complete serenity. The large spacious enclosed sunroom grants access to all changes of seasons in the private, wooded backyard that only requires low-maintenance landscaping. Separate formal dining area. Office space. On top of all that is a basement with a rec-room, a workshop with extra storage and built-in shelves. Convenient to downtown Woodstock & Roswell. HOA is voluntary. Tankless water heater. HVAC systems replaced in 2018. Roof less than 4 years old. Property is being sold as is. Priced below value, so you'll want to hurry on this one!
Location
State GA
County Cherokee
Lake Name None
Rooms
Bedroom Description Other
Other Rooms None
Basement Driveway Access, Exterior Entry, Interior Entry, Partial, Unfinished
Dining Room Separate Dining Room
Interior
Interior Features Disappearing Attic Stairs, Entrance Foyer, Entrance Foyer 2 Story, High Ceilings 9 ft Main, Walk-In Closet(s)
Heating Forced Air, Natural Gas
Cooling Attic Fan, Ceiling Fan(s), Central Air, Humidity Control
Flooring Carpet, Hardwood
Fireplaces Number 1
Fireplaces Type Family Room
Window Features Insulated Windows, Skylight(s)
Appliance Dishwasher, Disposal, Gas Range, Microwave, Refrigerator, Tankless Water Heater
Laundry Upper Level
Exterior
Exterior Feature Gas Grill
Parking Features Drive Under Main Level, Driveway, Garage, Garage Door Opener, Garage Faces Side
Garage Spaces 2.0
Fence None
Pool None
Community Features Playground, Tennis Court(s)
Utilities Available Cable Available, Electricity Available, Natural Gas Available
Waterfront Description None
View Mountain(s)
Roof Type Composition
Street Surface Paved
Accessibility None
Handicap Access None
Porch Deck, Front Porch
Total Parking Spaces 2
Building
Lot Description Back Yard, Private, Wooded
Story Two
Foundation Slab
Sewer Septic Tank
Water Public
Architectural Style Traditional
Level or Stories Two
Structure Type Cement Siding
New Construction No
Construction Status Resale
Schools
Elementary Schools Mountain Road
Middle Schools Dean Rusk
High Schools Sequoyah
Others
Senior Community no
Restrictions false
Tax ID 02N05 054
Ownership Fee Simple
Special Listing Condition None
Read Less

Bought with 1 Look Real Estate



