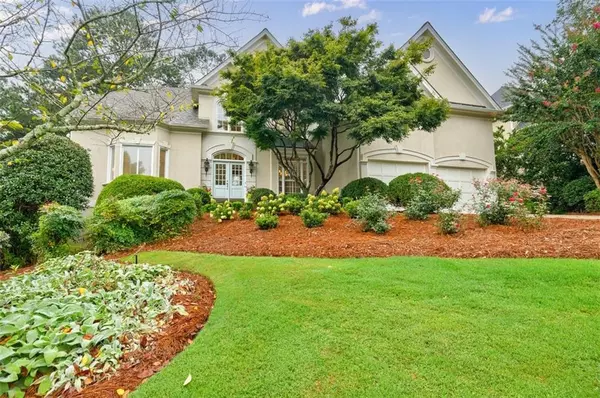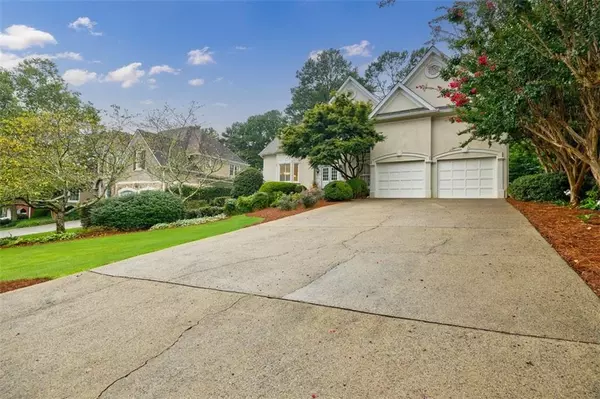For more information regarding the value of a property, please contact us for a free consultation.
19 Peppertree CT Marietta, GA 30068
Want to know what your home might be worth? Contact us for a FREE valuation!

Our team is ready to help you sell your home for the highest possible price ASAP
Key Details
Sold Price $690,000
Property Type Single Family Home
Sub Type Single Family Residence
Listing Status Sold
Purchase Type For Sale
Square Footage 3,980 sqft
Price per Sqft $173
Subdivision Peppermill
MLS Listing ID 7098180
Sold Date 10/31/22
Style Traditional
Bedrooms 4
Full Baths 3
Half Baths 1
Construction Status Resale
HOA Fees $400
HOA Y/N Yes
Originating Board First Multiple Listing Service
Year Built 1996
Annual Tax Amount $5,024
Tax Year 2021
Lot Size 0.346 Acres
Acres 0.346
Property Description
Beautiful East Cobb home in Award Winning Wheeler Magnet School district featuring a Master Suite on the Main and Level Backyard lovingly cultivated by a Master Gardener with room for a pool. Upon ingress through Glass Double Doors the two-story entryway is flooded with sunlight and to the right opens to a Banquet Size Dining Room. Beyond the entrance, the Living Room has a two-story Wall of Windows that invites the backyard into the room. A fireplace anchors the room while creating a stately ambience. The Master Bedroom is privately situated off of the living room. Trey ceilings increase the spacious feel of this suite. A glass door affords an exceptional view and a threshold to the porch spanning the breathtakingly landscaped, lush backyard with a surrounding Privacy Fence. An Ensuite Master Bath presents double vanities, his and her closets, jacuzzi tub and a water closet. The Gourmet Kitchen is equipped with Double Ovens, an island with a Six Burner Cooktop, downdraft range, Kitchenaide dishwasher, large pantry, white cabinetry and solid stone countertops. The kitchen overlooks a sunny eat-in breakfast area as well as an inviting, cozy Keeping Room with a second fireplace and a rear, second staircase leading to Three Additional Bedrooms and an Office. Two spacious bedrooms share a connected bathroom with double sinks. The third bedroom boasts an ensuite bath and walk-in closet. The fourth flexible room could be used as an office or a nursery. A full laundry room with a sink is found on the main floor. The Garage has ample space for 2 cars as well as an impressive amount of Shaker Style cabinetry housing supplies and an extra refrigerator out of sight. Owners have upgraded all carpets to Karastan within the last year and installed Plantation Shutters throughout. Conveniently, quick access to I-75 and I-285 as well as the Express Lane entrance. Enjoy nearby Truist Park and Chattahoochee River and Trails. Located just a few miles from Indian Hills Country Club. Stucco Exterior has been inspected and received an extended “dry coverage” warranty. *
Location
State GA
County Cobb
Lake Name None
Rooms
Bedroom Description Master on Main, Oversized Master
Other Rooms None
Basement Bath/Stubbed, Daylight, Exterior Entry, Unfinished
Main Level Bedrooms 1
Dining Room Seats 12+, Separate Dining Room
Interior
Interior Features Crown Molding, Entrance Foyer 2 Story, High Ceilings 9 ft Main
Heating Central
Cooling Central Air
Flooring Hardwood
Fireplaces Number 2
Fireplaces Type Keeping Room, Living Room
Window Features Insulated Windows, Plantation Shutters
Appliance Dishwasher, Disposal, Double Oven, Dryer, Electric Cooktop, Electric Oven, Gas Water Heater, Microwave, Range Hood, Refrigerator, Washer
Laundry Laundry Room, Main Level, Sink
Exterior
Exterior Feature Private Yard, Rain Gutters
Parking Features Garage, Garage Faces Front, Kitchen Level
Garage Spaces 2.0
Fence Back Yard, Fenced, Privacy, Wood
Pool None
Community Features Homeowners Assoc, Near Schools, Near Shopping, Near Trails/Greenway
Utilities Available Cable Available, Electricity Available, Natural Gas Available, Phone Available, Sewer Available, Underground Utilities, Water Available
Waterfront Description None
View Trees/Woods
Roof Type Composition
Street Surface Paved
Accessibility None
Handicap Access None
Porch Rear Porch
Private Pool false
Building
Lot Description Back Yard, Front Yard, Landscaped, Level, Private
Story Three Or More
Foundation None
Sewer Public Sewer
Water Public
Architectural Style Traditional
Level or Stories Three Or More
Structure Type Synthetic Stucco
New Construction No
Construction Status Resale
Schools
Elementary Schools Eastvalley
Middle Schools East Cobb
High Schools Wheeler
Others
HOA Fee Include Trash
Senior Community no
Restrictions false
Tax ID 16119500560
Financing no
Special Listing Condition None
Read Less

Bought with Harry Norman Realtors



