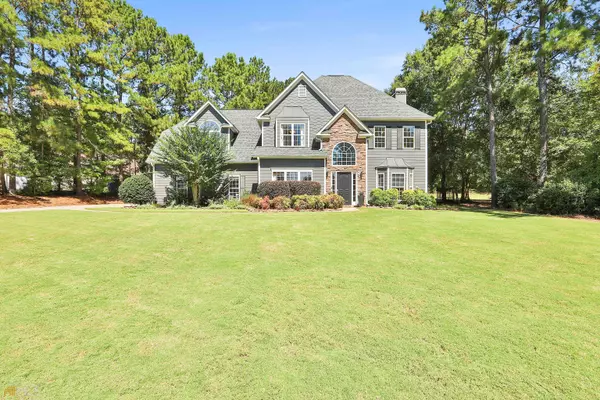For more information regarding the value of a property, please contact us for a free consultation.
105 Bramlet Senoia, GA 30276
Want to know what your home might be worth? Contact us for a FREE valuation!

Our team is ready to help you sell your home for the highest possible price ASAP
Key Details
Sold Price $575,000
Property Type Single Family Home
Sub Type Single Family Residence
Listing Status Sold
Purchase Type For Sale
Square Footage 2,541 sqft
Price per Sqft $226
Subdivision Brechin Park
MLS Listing ID 10095655
Sold Date 11/02/22
Style Traditional
Bedrooms 4
Full Baths 2
Half Baths 1
HOA Fees $345
HOA Y/N Yes
Originating Board Georgia MLS 2
Year Built 2001
Annual Tax Amount $4,050
Tax Year 2021
Lot Size 1.500 Acres
Acres 1.5
Lot Dimensions 1.5
Property Description
This spacious Fayette County home in Starrs Mill School District has easy access to downtown Senoia or to the Peachtree City golfcart path system. The large, flat lot includes newer landscaping with sprinkler system in the front, and a kids play house in the back. The yard is private and perfect for a pool! Inside, you are greeted by a two-story foyer, an office space with built ins, and a formal dining room with a built in buffet. The family room features a stone fireplace with tons of natural light and opens to the eat-in kitchen. The bright, updated kitchen offers plenty of counter space and storage. Don't miss the adorable and modern half bathroom and laundry room, doubling as a mud room with built in storage for backpacks and coats. Upstairs, three bedrooms share a hall bath featuring a double vanity. The spacious primary bedroom with a sitting area offers plenty of space. The large en-suite offers a soaking tub, stand up shower, and dual vanities. This home also has a smartphone compatible garage door, front door, thermostat, CO2 and smoke detectors. Do not wait on this one and make it home today!
Location
State GA
County Fayette
Rooms
Basement None
Dining Room Separate Room
Interior
Interior Features Bookcases, Double Vanity, High Ceilings, Separate Shower, Soaking Tub, Tile Bath, Entrance Foyer, Vaulted Ceiling(s)
Heating Central, Zoned
Cooling Ceiling Fan(s), Central Air, Dual, Electric, Zoned
Flooring Carpet, Hardwood, Tile
Fireplaces Number 1
Fireplaces Type Family Room, Gas Starter
Fireplace Yes
Appliance Convection Oven, Dishwasher, Disposal, Gas Water Heater, Ice Maker, Microwave, Oven/Range (Combo), Refrigerator, Stainless Steel Appliance(s)
Laundry Mud Room
Exterior
Exterior Feature Sprinkler System
Parking Features Attached, Garage, Garage Door Opener, Kitchen Level
Garage Spaces 2.0
Community Features Lake, Park, Playground, Sidewalks, Street Lights
Utilities Available Cable Available, High Speed Internet, Natural Gas Available, Phone Available, Underground Utilities
Waterfront Description Lake,Lake Privileges,No Dock Or Boathouse,No Dock Rights
View Y/N No
Roof Type Composition
Total Parking Spaces 2
Garage Yes
Private Pool No
Building
Lot Description Corner Lot, Cul-De-Sac, Level
Faces From Hwy 74 south, Turn onto Brechin Drive. Turn Right onto Bramlet Court. Home is the first one on the Right.
Foundation Block
Sewer Septic Tank
Water Public
Structure Type Concrete
New Construction No
Schools
Elementary Schools Peeples
Middle Schools Rising Starr
High Schools Starrs Mill
Others
HOA Fee Include Maintenance Grounds
Tax ID 060408001
Security Features Carbon Monoxide Detector(s),Security System,Smoke Detector(s)
Acceptable Financing Cash, Conventional, FHA, VA Loan
Listing Terms Cash, Conventional, FHA, VA Loan
Special Listing Condition Resale
Read Less

© 2025 Georgia Multiple Listing Service. All Rights Reserved.



