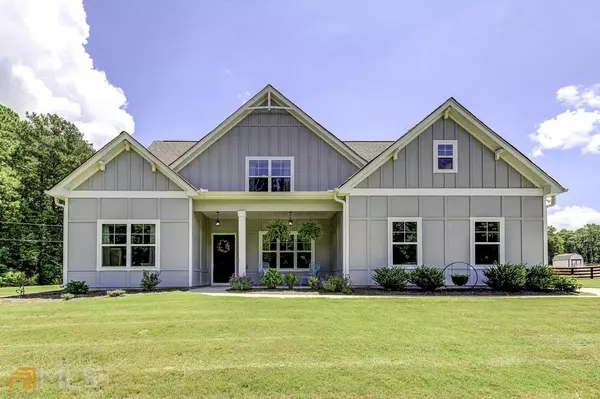For more information regarding the value of a property, please contact us for a free consultation.
206 Linch Senoia, GA 30276
Want to know what your home might be worth? Contact us for a FREE valuation!

Our team is ready to help you sell your home for the highest possible price ASAP
Key Details
Sold Price $485,000
Property Type Single Family Home
Sub Type Single Family Residence
Listing Status Sold
Purchase Type For Sale
Square Footage 2,741 sqft
Price per Sqft $176
Subdivision Graceton Farms
MLS Listing ID 20071630
Sold Date 10/28/22
Style Craftsman,Traditional
Bedrooms 4
Full Baths 3
HOA Fees $175
HOA Y/N Yes
Originating Board Georgia MLS 2
Year Built 2019
Annual Tax Amount $3,735
Tax Year 2021
Lot Size 1.000 Acres
Acres 1.0
Lot Dimensions 1
Property Description
BETTER THAN NEW!! OPEN CRAFTSMAN PLAN LOCATED ON PRIME 1 ACRE CORNER LOT. Welcoming front porch opens to dining room, vaulted great room, and kitchen. Gourmet kitchen overlooking great room features stainless appliances, granite counters, beautiful cabinetry, pantry, gathering island, and breakfast area. OWNERS SUITE ON MAIN with trey ceiling, tiled bath with double vanities, soaking tub, separate shower, and two walk-in closets. Plus GUEST BEDROOM ON MAIN with full tiled bathroom. Upstairs two additional oversized bedrooms share full tiled bathroom. Got stuff?? Must see the upstairs storage area! Relax on the screened in porch spanning the manicured backyard awaiting for your ideas! Perfect for a pool, fire pit area, garden and much more - great place for entertaining here! HSA HOME WARRANTY INCLUDED!!
Location
State GA
County Coweta
Rooms
Basement None
Dining Room Seats 12+, Separate Room
Interior
Interior Features Tray Ceiling(s), Vaulted Ceiling(s), Double Vanity, Soaking Tub, Separate Shower, Walk-In Closet(s), Master On Main Level, Split Bedroom Plan
Heating Central, Heat Pump, Zoned
Cooling Electric, Ceiling Fan(s), Central Air, Zoned
Flooring Hardwood, Tile, Carpet, Vinyl
Fireplaces Number 1
Fireplaces Type Family Room, Factory Built
Fireplace Yes
Appliance Dishwasher, Microwave, Oven/Range (Combo), Stainless Steel Appliance(s)
Laundry In Kitchen, Mud Room
Exterior
Exterior Feature Sprinkler System
Parking Features Attached, Garage Door Opener, Garage, Kitchen Level, Side/Rear Entrance
Garage Spaces 2.0
Community Features None
Utilities Available Cable Available, Electricity Available, High Speed Internet, Water Available
View Y/N No
Roof Type Composition
Total Parking Spaces 2
Garage Yes
Private Pool No
Building
Lot Description Corner Lot, Greenbelt, Level, Open Lot
Faces From PTC take Hwy. 54 South for approximately 5 miles. Turn left onto Hwy 16 at 4 way stop. Travel 0.5 miiles and turn right on South Hunter St. (at Turin Post Office).Go 1.5 miles (South Hunter becomes Linch Rd.). Home will be on your left.
Foundation Slab
Sewer Septic Tank
Water Public
Structure Type Concrete
New Construction No
Schools
Elementary Schools Poplar Road
Middle Schools East Coweta
High Schools East Coweta
Others
HOA Fee Include None
Tax ID 137 1125 008
Security Features Security System,Smoke Detector(s)
Acceptable Financing Cash, Conventional, FHA, VA Loan
Listing Terms Cash, Conventional, FHA, VA Loan
Special Listing Condition Resale
Read Less

© 2025 Georgia Multiple Listing Service. All Rights Reserved.



