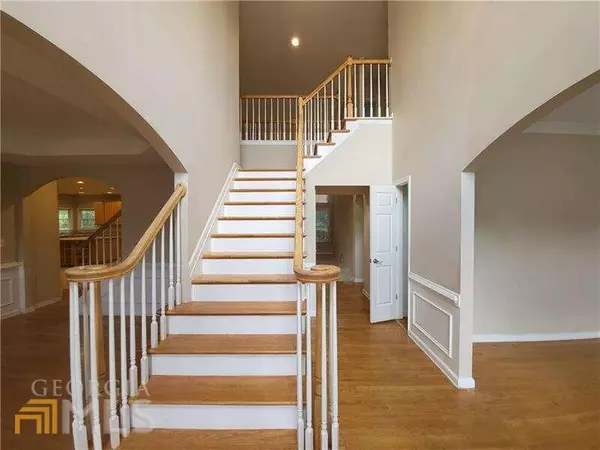For more information regarding the value of a property, please contact us for a free consultation.
5936 Magnolia Stone Mountain, GA 30087
Want to know what your home might be worth? Contact us for a FREE valuation!

Our team is ready to help you sell your home for the highest possible price ASAP
Key Details
Sold Price $420,000
Property Type Single Family Home
Sub Type Single Family Residence
Listing Status Sold
Purchase Type For Sale
Subdivision Gates Of Southland
MLS Listing ID 10067239
Sold Date 10/19/22
Style Brick 4 Side,Traditional
Bedrooms 5
Full Baths 4
HOA Fees $396
HOA Y/N Yes
Originating Board Georgia MLS 2
Year Built 2000
Annual Tax Amount $4,894
Tax Year 2021
Lot Size 8,712 Sqft
Acres 0.2
Lot Dimensions 8712
Property Description
**Pro Photos Coming Soon** Gorgeous inside and out! 4 sided brick home in the Country Club of Gates of Southland. This home is located on the first fairway and a short walk to the clubhouse! What a lifestyle! Step into the 2 story foyer with overlook from above with a living room/flex room on the right and separate dining room on the left that opens into a huge kitchen with tons of 42" wood cabinets, built-in desk, work island with bookshelves, gas cooktop, built-in wall oven and microwave, large eat-in area and walk-in pantry. All of this completely open to a dramatic 2-story family room marble surround, gas starter fireplace. Nice bedroom with walk in closet and full tiled bath finishes the main level. Double wood stairs take you to the upstairs primary suite with a double door entry, tray ceiling, fireplace, 2 walk-in closets, 2 separate vanities one with a knee space, garden tub, tiled glass-enclosed shower, and private commode room. Bedroom 3 has a walk-in closet and private tiled bath. Bedrooms 4 & 5 share a tiled bath with double sink vanity and linen closet. Great outdoor space includes patio and a few steps away from the first hole. Close to I-285 and hwy 78. Don't miss this one!
Location
State GA
County Dekalb
Rooms
Basement None
Interior
Interior Features Tray Ceiling(s), Walk-In Closet(s)
Heating Natural Gas
Cooling Central Air
Flooring Hardwood, Tile, Vinyl
Fireplaces Number 2
Fireplaces Type Master Bedroom
Fireplace Yes
Appliance Dishwasher, Double Oven, Refrigerator
Laundry Upper Level
Exterior
Parking Features Attached, Garage
Garage Spaces 2.0
Community Features None
Utilities Available Electricity Available, Natural Gas Available
View Y/N No
Roof Type Composition
Total Parking Spaces 2
Garage Yes
Private Pool No
Building
Lot Description Level
Faces Please use GPS
Sewer Septic Tank
Water Public
Structure Type Brick
New Construction No
Schools
Elementary Schools Shadow Rock
Middle Schools Redan
High Schools Redan
Others
HOA Fee Include Other
Tax ID 16 065 01 301
Acceptable Financing Cash, Conventional, FHA, VA Loan
Listing Terms Cash, Conventional, FHA, VA Loan
Special Listing Condition Resale
Read Less

© 2025 Georgia Multiple Listing Service. All Rights Reserved.



