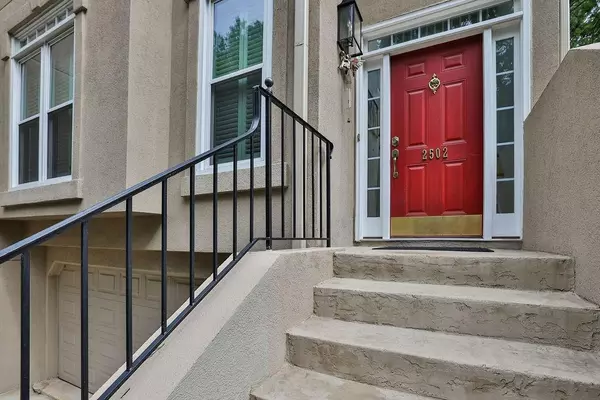For more information regarding the value of a property, please contact us for a free consultation.
2502 Oakwood WAY SE Smyrna, GA 30080
Want to know what your home might be worth? Contact us for a FREE valuation!

Our team is ready to help you sell your home for the highest possible price ASAP
Key Details
Sold Price $450,000
Property Type Condo
Sub Type Condominium
Listing Status Sold
Purchase Type For Sale
Square Footage 2,600 sqft
Price per Sqft $173
Subdivision The Park At Poplar Creek
MLS Listing ID 7092833
Sold Date 09/30/22
Style Townhouse, Traditional
Bedrooms 3
Full Baths 3
Half Baths 1
Construction Status Resale
HOA Fees $385
HOA Y/N Yes
Year Built 1993
Annual Tax Amount $377
Tax Year 2021
Lot Size 5,941 Sqft
Acres 0.1364
Property Description
END UNIT TOWNHOUSE IN THE PARK AT POPLAR CREEK! This spacious, 3BD, 3.5BA, John Wieland townhome is located in the heart of Smyrna within minutes of The Battery, Truist Park, Smyrna Village, Galleria, Silver Comet Trail, Dining, Shopping and Downtown Atlanta! This light and airy end unit offers newly painted interior, plantation shutters, built-ins, volume ceilings, 2-story foyer and crown molding throughout the property. There is also a chair lift from the main level to the upper level and the lower level. The chair lift can be removed upon request if not wanted. The kitchen features granite countertops and black appliances. It's a wonderful place to enjoy your morning breakfast! The dining room is open and bright with large bay windows that lead you into the spacious family room. The family room features a fireplace, classic built-in shelving and french doors that open to the beautiful sunroom. You will love the sunroom with the floor to ceiling windows that bring the outdoors in and access to a private deck. There is a half bath on this level for the convenience of your guests. Upstairs you will find a loft that would make a perfect office space or reading nook. Also, on the second level is a large guest room with en-suite bath and generous sized closet. The primary suite is on the second level as well. It's spacious and boasts a tray ceiling, built-in bookshelves and a large walk-in closet. The primary bath features double vanities, soaking tub, large shower,and is flooded with natural light. The second level is finished off the conveniently located laundry closet. At terrace level, you will find a large guest suite with en-suite bath and walk-in closet. You also have outdoor access via an exterior door on this level. You can enjoy outdoor entertaining or simply relax on the back patio. There is plenty of room for outdoor dining and a grill! All of the windows in the property have been replaced within the past 8 years. The community HOA includes water, trash, termite, exterior maintenance, grounds maintenance and exterior insurance. The community amenities include swimming pool with tiki bar, flat screen tv's and fire pit, 2 dog parks and park-like area with benches. Call for a showing today! These units go quick!
Location
State GA
County Cobb
Lake Name None
Rooms
Bedroom Description Oversized Master, Roommate Floor Plan
Other Rooms None
Basement Daylight, Exterior Entry, Finished, Finished Bath, Full, Interior Entry
Dining Room Open Concept, Separate Dining Room
Interior
Interior Features Bookcases, Disappearing Attic Stairs, Entrance Foyer 2 Story, High Ceilings 9 ft Main, High Speed Internet, Tray Ceiling(s), Walk-In Closet(s)
Heating Central, Electric
Cooling Ceiling Fan(s), Central Air
Flooring Carpet, Ceramic Tile
Fireplaces Number 1
Fireplaces Type Family Room, Gas Starter
Window Features Insulated Windows, Plantation Shutters
Appliance Dishwasher, Disposal, Dryer, Electric Cooktop, Electric Oven, Electric Water Heater, Refrigerator, Self Cleaning Oven, Washer
Laundry In Hall, Other
Exterior
Exterior Feature Private Front Entry, Private Rear Entry, Rain Gutters, Other
Parking Features Garage, Garage Door Opener, Garage Faces Front, Level Driveway
Garage Spaces 2.0
Fence None
Pool None
Community Features Dog Park, Homeowners Assoc, Near Marta, Near Schools, Near Shopping, Pool, Street Lights
Utilities Available Cable Available, Electricity Available, Natural Gas Available, Sewer Available, Underground Utilities, Water Available
Waterfront Description None
View Other
Roof Type Composition, Shingle
Street Surface Asphalt, Paved
Accessibility Stair Lift
Handicap Access Stair Lift
Porch Deck, Patio
Total Parking Spaces 2
Building
Lot Description Back Yard, Landscaped, Wooded
Story Three Or More
Foundation Slab
Sewer Public Sewer
Water Public
Architectural Style Townhouse, Traditional
Level or Stories Three Or More
Structure Type Stucco
New Construction No
Construction Status Resale
Schools
Elementary Schools Argyle
Middle Schools Campbell
High Schools Campbell
Others
HOA Fee Include Insurance, Maintenance Structure, Maintenance Grounds, Swim/Tennis, Termite, Trash, Water
Senior Community no
Restrictions false
Tax ID 17070201410
Ownership Fee Simple
Acceptable Financing Cash, Conventional
Listing Terms Cash, Conventional
Financing yes
Special Listing Condition None
Read Less

Bought with Keller Williams Realty Atl North



