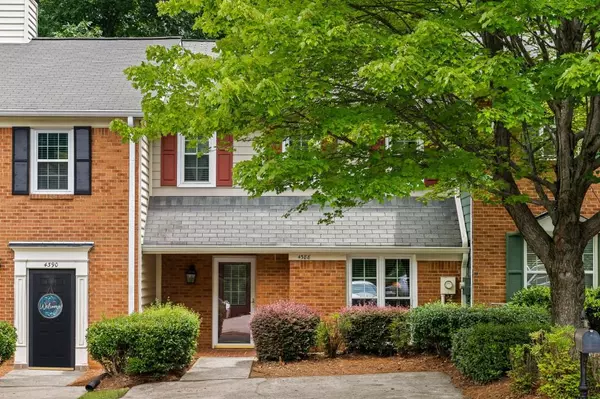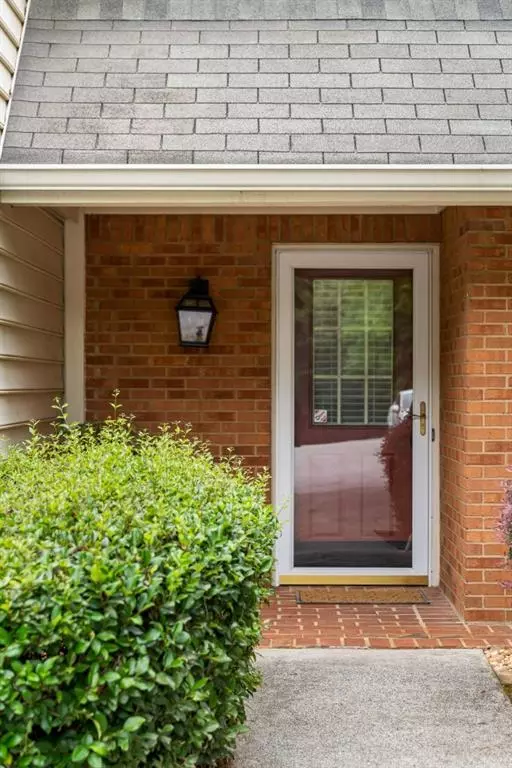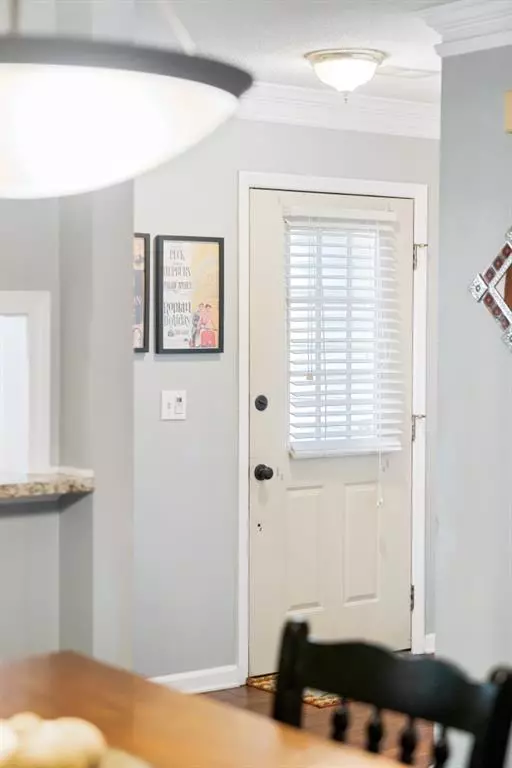For more information regarding the value of a property, please contact us for a free consultation.
4388 Ivy Glen WAY SE Smyrna, GA 30082
Want to know what your home might be worth? Contact us for a FREE valuation!

Our team is ready to help you sell your home for the highest possible price ASAP
Key Details
Sold Price $330,000
Property Type Townhouse
Sub Type Townhouse
Listing Status Sold
Purchase Type For Sale
Square Footage 1,416 sqft
Price per Sqft $233
Subdivision Ivy Glen
MLS Listing ID 7098258
Sold Date 09/30/22
Style Townhouse
Bedrooms 2
Full Baths 2
Half Baths 1
Construction Status Resale
HOA Fees $68
HOA Y/N No
Year Built 1985
Annual Tax Amount $1,852
Tax Year 2021
Lot Size 2,613 Sqft
Acres 0.06
Property Description
This updated, move-in ready townhome is ready for you to call it home! Updates include energy efficient windows, recently remodeled bathrooms and kitchen - including new stainless steel dishwasher, stove/oven, and microwave - along with beautiful hardwood floors on the main floor and new carpet upstairs. Entertaining is easy in this townhouse with a spacious dining room off the kitchen that flows easily into the cozy living room featuring a gas-burning fireplace. The main level also features a half bathroom, storage closet, and kitchen pantry. The private back patio is a perfect spot for a morning coffee or having friends over for a summer barbeque. And if the storage space inside isn't enough there is also a storage closet outside off the patio! Upstairs, the primary suite is large enough for a king bed and boasts a walk-in closet and beautifully updated, hotel-like bathroom. The second bedroom and en suite bathroom are just as charming! The laundry closet is conveniently located upstairs near both bedrooms. This community features a dog park and is ideally located in the Smyrna/Vinings neighborhood near the Silver Comet Trail, plenty of shopping and restaurants, I-285, the East/West Connector, S. Cobb Dr. and Atlanta Rd. Welcome home!
Location
State GA
County Cobb
Lake Name None
Rooms
Bedroom Description Roommate Floor Plan
Other Rooms None
Basement None
Dining Room Dining L, Open Concept
Interior
Interior Features Disappearing Attic Stairs, Entrance Foyer, High Speed Internet, Walk-In Closet(s)
Heating Central, Forced Air, Hot Water, Natural Gas
Cooling Ceiling Fan(s), Central Air
Flooring Carpet, Hardwood
Fireplaces Number 1
Fireplaces Type Gas Starter, Living Room
Window Features Double Pane Windows, Insulated Windows
Appliance Dishwasher, Disposal, Dryer, Gas Cooktop, Gas Oven, Gas Range, Gas Water Heater, Microwave, Range Hood, Refrigerator, Self Cleaning Oven, Washer
Laundry In Hall, Upper Level
Exterior
Exterior Feature Courtyard, Private Yard, Storage
Parking Features Parking Pad
Fence Back Yard, Fenced
Pool None
Community Features Dog Park, Homeowners Assoc, Near Marta, Near Schools, Near Shopping, Near Trails/Greenway, Public Transportation
Utilities Available Cable Available, Electricity Available, Natural Gas Available, Phone Available, Underground Utilities, Water Available
Waterfront Description None
View Trees/Woods
Roof Type Composition
Street Surface Paved
Accessibility None
Handicap Access None
Porch Patio, Rear Porch
Total Parking Spaces 2
Building
Lot Description Back Yard, Cul-De-Sac, Landscaped, Private, Wooded
Story Two
Foundation Brick/Mortar
Sewer Public Sewer
Water Public
Architectural Style Townhouse
Level or Stories Two
Structure Type Brick 4 Sides
New Construction No
Construction Status Resale
Schools
Elementary Schools Nickajack
Middle Schools Campbell
High Schools Campbell
Others
HOA Fee Include Maintenance Structure, Maintenance Grounds, Termite
Senior Community no
Restrictions true
Tax ID 17062100770
Ownership Fee Simple
Acceptable Financing Cash, Conventional
Listing Terms Cash, Conventional
Financing no
Special Listing Condition None
Read Less

Bought with Keller Williams Realty Peachtree Rd.



