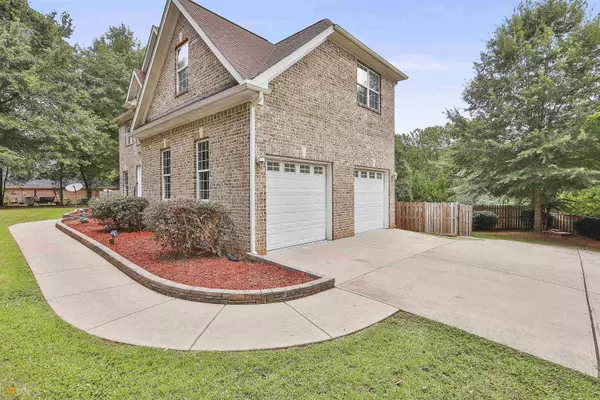For more information regarding the value of a property, please contact us for a free consultation.
145 Wilson Mcdonough, GA 30252
Want to know what your home might be worth? Contact us for a FREE valuation!

Our team is ready to help you sell your home for the highest possible price ASAP
Key Details
Sold Price $557,000
Property Type Single Family Home
Sub Type Single Family Residence
Listing Status Sold
Purchase Type For Sale
Square Footage 4,398 sqft
Price per Sqft $126
Subdivision Lake Dow North
MLS Listing ID 20068128
Sold Date 09/29/22
Style Brick 4 Side,Traditional
Bedrooms 6
Full Baths 4
Half Baths 1
HOA Fees $300
HOA Y/N Yes
Originating Board Georgia MLS 2
Year Built 2005
Annual Tax Amount $5,929
Tax Year 2021
Lot Size 0.980 Acres
Acres 0.98
Lot Dimensions 42688.8
Property Description
Lake Dow / McDonough -- OLA School District -- Beautiful ALL Brick Home PLUS FULL Finished Basement -- Basement is COMPLETE In-Law Suite or Apartment Including Bedroom, Bath, Living Area, 2nd Kitchen, And Laundry Hook-Ups -- PLUS PLUS Backyard Oasis With Outdoor Kitchen, Inground Pool, Fenced Backyard, Garden Area, And Outbuilding -- Home Enjoys 6 Bedrooms / 4.5 Baths / 4398 Finished Sq Ft -- Beautifully Updated Over The Last Year Including Refinished Hardwood Floors, Refinished Kitchen Cabinets, NEW Quartz Counters, NEW Backsplash, NEW SS Kitchen Appliances, NEW Interior Paint Throughout, And Freshly Painted Back Deck -- Don't Miss The Crown Molding, Trey Ceilings, Stone Fireplace, ALL Brick Exterior, And So Much More -- JUST CHECK PHOTOS -- Main Floor Features, Private Office, Formal Dining Room, Family Room With Gas Fireplace, WONDERFUL Kitchen Remodel With Breakfast Area, Laundry Room With Cabinets, and 2 Car Side Entry Garage -- OPEN HOUSE THIS SATURDAY August 27th from 2pm -5pm -- You Don't Want to Miss The Opportunity to See This One in Person!
Location
State GA
County Henry
Rooms
Other Rooms Outbuilding, Shed(s)
Basement Finished Bath, Daylight, Interior Entry, Exterior Entry, Finished, Full
Dining Room Seats 12+, Separate Room
Interior
Interior Features Tray Ceiling(s), High Ceilings, Double Vanity, Entrance Foyer, Soaking Tub, Separate Shower, Tile Bath, Walk-In Closet(s), Split Bedroom Plan
Heating Natural Gas, Central, Forced Air, Dual
Cooling Electric, Ceiling Fan(s), Central Air, Dual
Flooring Hardwood, Tile, Carpet, Vinyl
Fireplaces Number 1
Fireplaces Type Family Room, Gas Starter
Fireplace Yes
Appliance Gas Water Heater, Convection Oven, Dishwasher, Microwave, Oven/Range (Combo), Refrigerator, Stainless Steel Appliance(s)
Laundry Common Area, In Kitchen
Exterior
Exterior Feature Garden
Parking Features Attached, Garage Door Opener, Garage, Kitchen Level, Side/Rear Entrance
Garage Spaces 2.0
Fence Fenced, Back Yard, Privacy, Wood
Pool In Ground
Community Features Clubhouse, Golf, Lake, Street Lights
Utilities Available Underground Utilities, High Speed Internet
View Y/N No
Roof Type Composition
Total Parking Spaces 2
Garage Yes
Private Pool Yes
Building
Lot Description Corner Lot, Level
Faces From McDonough Square -- Take Hwy 81 East -- LEFT on Upchurch Rd -- RIGHT on Wilson Dr -- House on Corner of Upchurch and Wilson Dr.
Sewer Septic Tank
Water Public
Structure Type Brick
New Construction No
Schools
Elementary Schools Ola
Middle Schools Ola
High Schools Ola
Others
HOA Fee Include Management Fee
Tax ID 139F01048000
Special Listing Condition Updated/Remodeled
Read Less

© 2025 Georgia Multiple Listing Service. All Rights Reserved.



