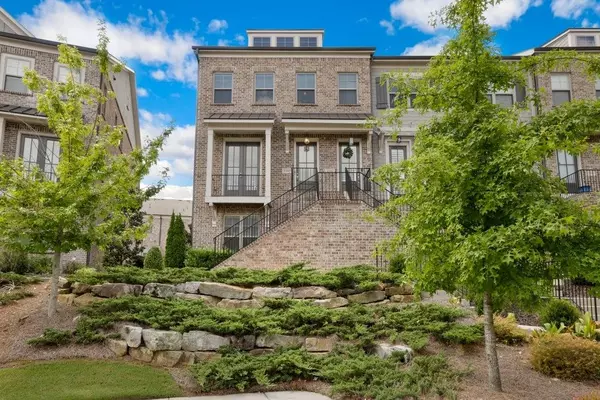For more information regarding the value of a property, please contact us for a free consultation.
2289 Mclean Chase SE Smyrna, GA 30080
Want to know what your home might be worth? Contact us for a FREE valuation!

Our team is ready to help you sell your home for the highest possible price ASAP
Key Details
Sold Price $586,500
Property Type Townhouse
Sub Type Townhouse
Listing Status Sold
Purchase Type For Sale
Square Footage 2,233 sqft
Price per Sqft $262
Subdivision Park At Paces Ferry
MLS Listing ID 7100193
Sold Date 09/26/22
Style Townhouse
Bedrooms 3
Full Baths 3
Half Baths 1
Construction Status Resale
HOA Fees $250
HOA Y/N Yes
Year Built 2018
Annual Tax Amount $5,669
Tax Year 2021
Lot Size 958 Sqft
Acres 0.022
Property Description
WHERE BEAUTY AND LOCATION MEET! If you're seeking the opportunity to purchase in the highly desirable Smyrna/Vinings area - look no further. This gorgeous, brickfront, end-unit townhome is waiting just for you.
This home is a winner before even stepping through the front door - easy access to 285, minutes from charming Vinings restaurants & shopping, conveniently located for quick access to The Battery, Silver Comet Trail, Buckhead and so much more!
Inside this beautifully maintained home you are wrapped in natural light on the main floor and the open flow of the layout is perfect for daily living or even entertaining. On the lower level you will find a full en-suite bathroom and an ample bedroom that is the perfect retreat for guests or any other vision you may have for it.
Your spacious primary suite will be on the upper level, equipped with the perfect bathroom, (double vanity, separate tub/shower, water closet) and walk-in closet. On this floor is also your other well sized bedroom that has a full en-suite bathroom.
Don't miss the opportunity to call this wonderful space "home"... schedule a tour today!
Location
State GA
County Cobb
Lake Name None
Rooms
Bedroom Description In-Law Floorplan, Oversized Master, Sitting Room
Other Rooms None
Basement Daylight, Finished, Finished Bath, Full
Dining Room Seats 12+, Separate Dining Room
Interior
Interior Features Disappearing Attic Stairs, Double Vanity, High Ceilings 10 ft Lower, High Ceilings 10 ft Main, High Ceilings 10 ft Upper, Tray Ceiling(s), Walk-In Closet(s)
Heating Central, Forced Air
Cooling Ceiling Fan(s), Central Air, Zoned
Flooring Hardwood
Fireplaces Number 1
Fireplaces Type Family Room, Gas Starter
Window Features Insulated Windows
Appliance Dishwasher, Disposal, ENERGY STAR Qualified Appliances, Gas Cooktop, Gas Oven, Gas Range, Microwave, Range Hood, Other
Laundry Laundry Room, Upper Level
Exterior
Exterior Feature Awning(s), Balcony, Private Rear Entry
Parking Features Attached, Driveway, Garage, Garage Door Opener, Garage Faces Rear
Garage Spaces 2.0
Fence None
Pool None
Community Features Near Marta, Near Schools, Near Shopping, Near Trails/Greenway, Sidewalks
Utilities Available Cable Available, Electricity Available, Natural Gas Available, Phone Available, Sewer Available, Underground Utilities, Water Available
Waterfront Description None
View Other
Roof Type Composition, Shingle
Street Surface Asphalt
Accessibility None
Handicap Access None
Porch Deck
Total Parking Spaces 4
Building
Lot Description Landscaped
Story Three Or More
Foundation Concrete Perimeter
Sewer Public Sewer
Water Public
Architectural Style Townhouse
Level or Stories Three Or More
Structure Type Brick 4 Sides
New Construction No
Construction Status Resale
Schools
Elementary Schools Teasley
Middle Schools Campbell
High Schools Campbell
Others
HOA Fee Include Maintenance Structure, Maintenance Grounds, Pest Control, Reserve Fund, Termite, Trash
Senior Community no
Restrictions false
Tax ID 17077000840
Ownership Fee Simple
Financing no
Special Listing Condition None
Read Less

Bought with Non FMLS Member

