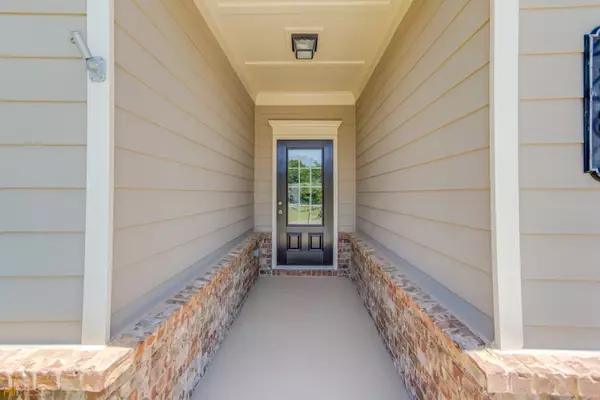For more information regarding the value of a property, please contact us for a free consultation.
28 Ivory Hoschton, GA 30548
Want to know what your home might be worth? Contact us for a FREE valuation!

Our team is ready to help you sell your home for the highest possible price ASAP
Key Details
Sold Price $407,500
Property Type Single Family Home
Sub Type Single Family Residence
Listing Status Sold
Purchase Type For Sale
Square Footage 1,815 sqft
Price per Sqft $224
Subdivision Brighton Park
MLS Listing ID 10074943
Sold Date 09/22/22
Style Ranch
Bedrooms 3
Full Baths 2
HOA Fees $550
HOA Y/N Yes
Originating Board Georgia MLS 2
Year Built 2018
Annual Tax Amount $2,941
Tax Year 2021
Lot Size 0.310 Acres
Acres 0.31
Lot Dimensions 13503.6
Property Description
BACK ON MARKET at NO fault of Seller. Buyer financing fell through! WOW! Ranch plan on a cul-de-sac fenced lot in Brighton Park Subdivision! This stunner of a home is ready for you. The open concept living plan is great for entertaining and everyday living. Natural light floods the living areas! Enjoy cool evenings by the fireplace sipping on your coffee or wonderful meals and conversation in the eat-in kitchen area overlooking the fabulous backyard. Meal prep is a breeze with the convenient kitchen island and large walk-in pantry. BBQ and relax on the covered & screened back patio while the family plays in the large yard. There's even room for a pool or gardens! The owner's suite offers a relaxing en suite bath with HUGE glass shower, double vanities and large closet. The additional 2 bedrooms are amazing with lots of storage space and access to an updated second bathroom. This sweet home has been lovingly cared for and Brighton Park offers swimming & a playground. Located near all of the local shopping and schools, the location can't be beat!
Location
State GA
County Jackson
Rooms
Basement None
Dining Room Dining Rm/Living Rm Combo
Interior
Interior Features High Ceilings, Master On Main Level, Split Bedroom Plan
Heating Central, Natural Gas
Cooling Ceiling Fan(s), Central Air
Flooring Carpet, Tile, Vinyl
Fireplaces Number 1
Fireplaces Type Factory Built, Family Room, Gas Log, Gas Starter
Fireplace Yes
Appliance Dishwasher, Disposal, Gas Water Heater, Microwave
Laundry In Hall
Exterior
Parking Features Attached, Garage, Kitchen Level
Fence Back Yard, Fenced, Privacy, Wood
Community Features Playground, Pool, Sidewalks, Street Lights, Walk To Schools, Near Shopping
Utilities Available Electricity Available, High Speed Internet, Natural Gas Available, Phone Available, Sewer Available, Underground Utilities, Water Available
Waterfront Description No Dock Or Boathouse
View Y/N No
Roof Type Composition
Garage Yes
Private Pool No
Building
Lot Description Cul-De-Sac, Level, Private
Faces USE GPS/MAPS APP
Foundation Slab
Sewer Public Sewer
Water Public
Structure Type Concrete
New Construction No
Schools
Elementary Schools West Jackson
Middle Schools West Jackson
High Schools Jackson County
Others
HOA Fee Include Swimming,Tennis
Tax ID 112C 088
Security Features Security System,Smoke Detector(s)
Acceptable Financing Cash, Conventional, FHA, VA Loan
Listing Terms Cash, Conventional, FHA, VA Loan
Special Listing Condition Resale
Read Less

© 2025 Georgia Multiple Listing Service. All Rights Reserved.



