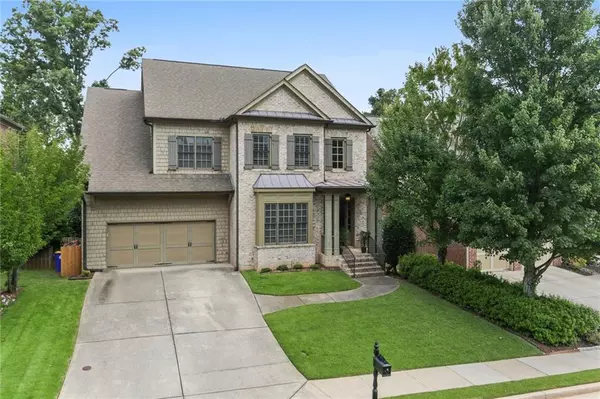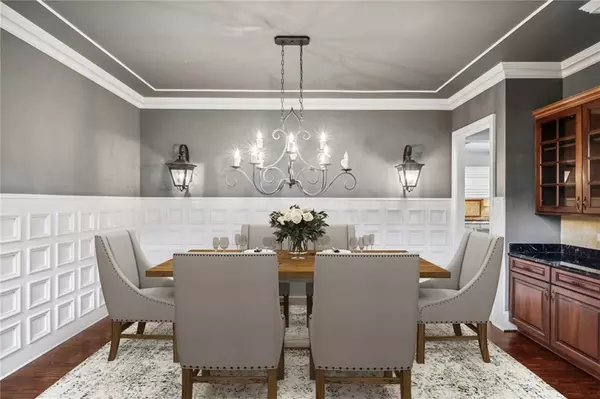For more information regarding the value of a property, please contact us for a free consultation.
2121 Cheyanne DR SE Smyrna, GA 30080
Want to know what your home might be worth? Contact us for a FREE valuation!

Our team is ready to help you sell your home for the highest possible price ASAP
Key Details
Sold Price $796,000
Property Type Single Family Home
Sub Type Single Family Residence
Listing Status Sold
Purchase Type For Sale
Square Footage 5,453 sqft
Price per Sqft $145
Subdivision Stonehaven At Vinings
MLS Listing ID 7094685
Sold Date 09/16/22
Style Traditional
Bedrooms 4
Full Baths 4
Half Baths 1
Construction Status Resale
HOA Fees $450
HOA Y/N Yes
Year Built 2006
Annual Tax Amount $7,461
Tax Year 2021
Lot Size 7,448 Sqft
Acres 0.171
Property Description
Beautifully spacious with designer touches throughout this showstopper! Light-filled two story foyer, hardwoods throughout the main level. Just left of the entrance, a beautiful office with built-in shelving and away from the common area for quiet. Formal dining room, complete with designer light fixtures and glass cabinets. Open concept kitchen with top of the line appliances- Wolf, SubZero, KitchenAid, granite countertops, breakfast bar, mudroom, walk-in pantry and plenty of storage. The large breakfast area flows right into the grand living room. Living room showcases a fireplace, built-in shelves with storage, surround sound speakers throughout the main and upper level and a marvelous wet bar. An expansive outdoor deck flows off the back that overlooks the private fenced in backyard oasis. Upstairs, oversized owners suite with tray ceiling, jetted tub, stall shower, double vanities and walk-in closet. Second bedroom with private bathroom and walk-in closet. Two more bedrooms with separate vanity areas and adjoining bathroom space. Spacious laundry room on the upper level. The extensive terrace level features flex space for in-law suite or workout, stone accent wall, family/media room with fireplace and built-in shelving and storage, complete stainless steel kitchen, temperature controlled wine cellar, private walkout access to patio, garden, playground and storage shed. Exposed hardwood beams throughout the house. HOA maintains pocket park. Just off of I-285 and I-75 for easy access to Truist Park, airport, incredible restaurants and ample shopping.
Location
State GA
County Cobb
Lake Name None
Rooms
Bedroom Description Oversized Master, Other
Other Rooms Shed(s), Other
Basement Daylight, Exterior Entry, Finished, Finished Bath, Full, Interior Entry
Dining Room Dining L, Separate Dining Room
Interior
Interior Features Beamed Ceilings, Bookcases, Disappearing Attic Stairs, Entrance Foyer 2 Story, High Ceilings 10 ft Lower, High Ceilings 10 ft Main, High Ceilings 10 ft Upper, High Speed Internet, Tray Ceiling(s), Walk-In Closet(s), Wet Bar
Heating Central, Forced Air, Hot Water, Natural Gas
Cooling Ceiling Fan(s), Central Air
Flooring Carpet, Hardwood
Fireplaces Number 2
Fireplaces Type Basement, Factory Built, Family Room, Gas Starter, Living Room, Masonry
Window Features Insulated Windows, Plantation Shutters
Appliance Dishwasher, Disposal, Double Oven, ENERGY STAR Qualified Appliances, Gas Range, Gas Water Heater, Microwave, Range Hood, Refrigerator, Self Cleaning Oven
Laundry In Hall, Laundry Room, Upper Level
Exterior
Exterior Feature Garden, Private Yard, Rear Stairs
Parking Features Attached, Driveway, Garage, Garage Door Opener, Garage Faces Front, Kitchen Level
Garage Spaces 2.0
Fence Back Yard, Fenced, Privacy
Pool None
Community Features Homeowners Assoc, Near Shopping, Restaurant, Sidewalks
Utilities Available Cable Available, Electricity Available, Natural Gas Available, Phone Available, Sewer Available, Water Available
Waterfront Description None
View Other
Roof Type Composition
Street Surface Asphalt
Accessibility None
Handicap Access None
Porch Deck, Patio
Total Parking Spaces 2
Building
Lot Description Back Yard, Landscaped
Story Three Or More
Foundation Concrete Perimeter
Sewer Public Sewer
Water Public
Architectural Style Traditional
Level or Stories Three Or More
Structure Type Brick 3 Sides, Cedar
New Construction No
Construction Status Resale
Schools
Elementary Schools Nickajack
Middle Schools Campbell
High Schools Campbell
Others
HOA Fee Include Reserve Fund, Sewer
Senior Community no
Restrictions false
Tax ID 17074401380
Special Listing Condition None
Read Less

Bought with Atlanta Communities



