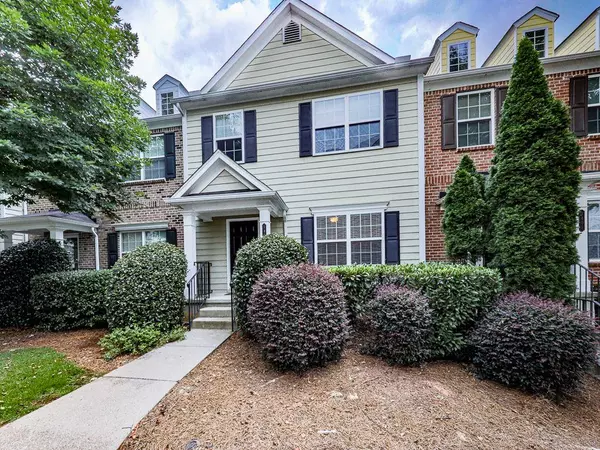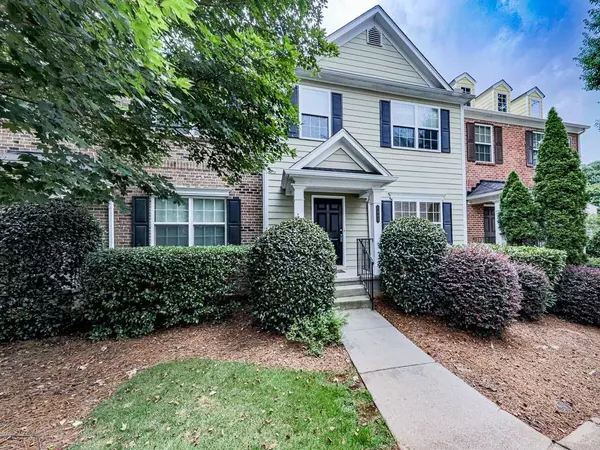For more information regarding the value of a property, please contact us for a free consultation.
1403 BAY OVERLOOK DR Woodstock, GA 30188
Want to know what your home might be worth? Contact us for a FREE valuation!

Our team is ready to help you sell your home for the highest possible price ASAP
Key Details
Sold Price $305,000
Property Type Townhouse
Sub Type Townhouse
Listing Status Sold
Purchase Type For Sale
Square Footage 1,584 sqft
Price per Sqft $192
Subdivision Magnolias At Ridgewalk
MLS Listing ID 7077692
Sold Date 09/07/22
Style Townhouse, Traditional
Bedrooms 2
Full Baths 2
Half Baths 1
Construction Status Resale
HOA Fees $90
HOA Y/N Yes
Year Built 2005
Annual Tax Amount $2,168
Tax Year 2021
Lot Size 1,742 Sqft
Acres 0.04
Property Description
Spotless, move-in-ready townhouse in great location! Very open floorplan. Large Family Rm with gas log fireplace has elegant granite surround. 9 ft high ceilings and updated LVP flooring on 1st floor. Roomy dining area. Big kitchen with updated granite counter tops, farmhouse sink, and black appliances. Kitchen opens to huge back deck overlooking the tennis courts in view of large gazebo and swimming pool. Huge Master bedroom. Master bath is spacious with large garden tub, granite counter tops, new LVP flooring, and big walk-in closet. Roomy 2nd bedroom with full bath, granite counter tops, and new LVP floor. Laundry upstairs. Huge 2 car garage/basement has tons of room for storage. This community is in an awesome location close to great shopping, dining, parks, and has quick access to I-575 and I-75 for easy commuting. You'll love it!
Location
State GA
County Cherokee
Lake Name None
Rooms
Bedroom Description Roommate Floor Plan
Other Rooms None
Basement Driveway Access, Interior Entry, Partial, Unfinished
Dining Room Open Concept
Interior
Interior Features Disappearing Attic Stairs, High Ceilings 9 ft Lower, High Speed Internet, Walk-In Closet(s)
Heating Central
Cooling Ceiling Fan(s), Central Air
Flooring Carpet, Vinyl
Fireplaces Number 1
Fireplaces Type Family Room, Gas Log
Window Features Double Pane Windows
Appliance Dishwasher, Disposal, Electric Range, Electric Water Heater, Microwave, Refrigerator
Laundry In Hall, Upper Level
Exterior
Exterior Feature Other
Parking Features Attached, Garage, Garage Door Opener
Garage Spaces 2.0
Fence None
Pool None
Community Features Pool, Street Lights, Tennis Court(s), Homeowners Assoc, Near Shopping, Near Schools, Sidewalks
Utilities Available Cable Available, Electricity Available, Natural Gas Available, Phone Available, Sewer Available, Underground Utilities, Water Available
Waterfront Description None
View Other
Roof Type Composition
Street Surface Asphalt
Accessibility None
Handicap Access None
Porch Deck
Total Parking Spaces 2
Building
Lot Description Landscaped
Story Two
Foundation Concrete Perimeter
Sewer Public Sewer
Water Public
Architectural Style Townhouse, Traditional
Level or Stories Two
Structure Type Fiber Cement
New Construction No
Construction Status Resale
Schools
Elementary Schools Woodstock
Middle Schools Woodstock
High Schools Woodstock
Others
HOA Fee Include Swim/Tennis, Termite
Senior Community no
Restrictions false
Tax ID 15N11H 207
Ownership Fee Simple
Financing no
Special Listing Condition None
Read Less

Bought with Atlanta Communities



