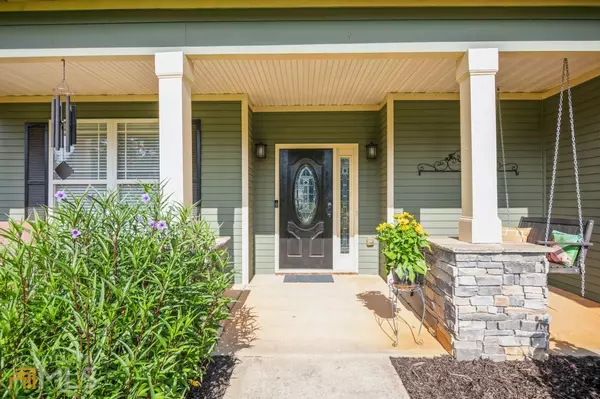For more information regarding the value of a property, please contact us for a free consultation.
503 Shades Mcdonough, GA 30253
Want to know what your home might be worth? Contact us for a FREE valuation!

Our team is ready to help you sell your home for the highest possible price ASAP
Key Details
Sold Price $385,000
Property Type Single Family Home
Sub Type Single Family Residence
Listing Status Sold
Purchase Type For Sale
Subdivision Village Rowanshyre
MLS Listing ID 10076273
Sold Date 09/09/22
Style Craftsman
Bedrooms 4
Full Baths 3
Half Baths 1
HOA Fees $470
HOA Y/N Yes
Originating Board Georgia MLS 2
Year Built 2003
Annual Tax Amount $3,610
Tax Year 2021
Lot Size 0.407 Acres
Acres 0.407
Lot Dimensions 17728.92
Property Description
A stunning and well kept 4 bedroom and 3.5 bathroom home that will not last long. This home was renovated last year and has a number of custom touches. There is also a bonus room that can be used as a 5th bedroom. The kitchen and living room have an open concept design, with stainless steel appliances in the kitchen. There are ceiling fans throughout the home. The master bedroom is on the main level, and the master bathroom has a custom shower that will entice you to try it out. This amazing property is calling your name. Schedule your appointment today! Preferred lender is offering a lender's credit.
Location
State GA
County Henry
Rooms
Basement None
Interior
Interior Features High Ceilings, Walk-In Closet(s), Master On Main Level
Heating Natural Gas, Electric, Central, Hot Water
Cooling Ceiling Fan(s), Central Air
Flooring Vinyl
Fireplaces Number 1
Fireplaces Type Living Room, Gas Starter
Equipment Satellite Dish
Fireplace Yes
Appliance Gas Water Heater, Dishwasher, Double Oven, Microwave
Laundry Mud Room
Exterior
Parking Features Attached, Garage Door Opener, Garage
Garage Spaces 2.0
Community Features Clubhouse, Pool, Sidewalks, Street Lights, Tennis Court(s), Near Shopping
Utilities Available Underground Utilities, Cable Available, Sewer Available, Water Available
View Y/N No
Roof Type Composition
Total Parking Spaces 2
Garage Yes
Private Pool No
Building
Lot Description Level, Sloped
Faces North of Jonesboro Road (exit 221 off of I-75): Take 75 south to exit 221, take a right off exit onto Jonesboro Rd., make a left at the 1st traffic light (Mill Rd), take a left on Sheffield Chase, make a right on Shades Walk and home down on the right.
Foundation Slab
Sewer Public Sewer
Water Public
Structure Type Concrete,Stone
New Construction No
Schools
Elementary Schools Dutchtown
Middle Schools Dutchtown
High Schools Dutchtown
Others
HOA Fee Include Maintenance Grounds,Swimming,Tennis
Tax ID 054B01159000
Security Features Carbon Monoxide Detector(s),Smoke Detector(s)
Special Listing Condition Resale
Read Less

© 2025 Georgia Multiple Listing Service. All Rights Reserved.



