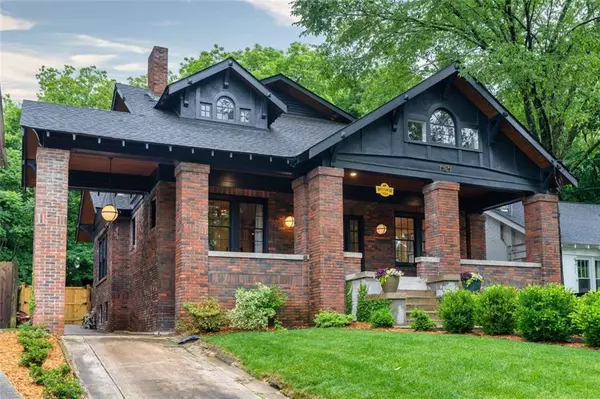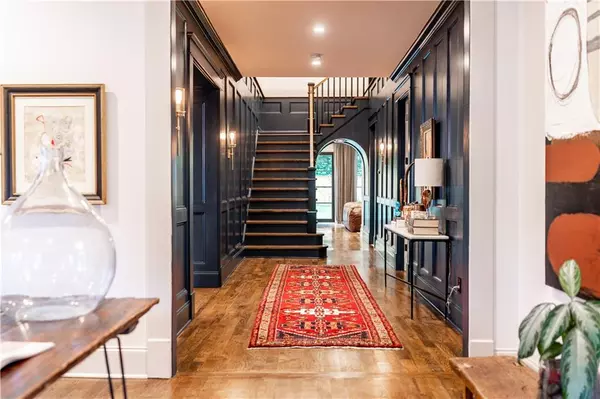For more information regarding the value of a property, please contact us for a free consultation.
1464 S Gordon ST SW Atlanta, GA 30310
Want to know what your home might be worth? Contact us for a FREE valuation!

Our team is ready to help you sell your home for the highest possible price ASAP
Key Details
Sold Price $960,000
Property Type Single Family Home
Sub Type Single Family Residence
Listing Status Sold
Purchase Type For Sale
Square Footage 4,200 sqft
Price per Sqft $228
Subdivision Westview
MLS Listing ID 7056225
Sold Date 09/06/22
Style Craftsman
Bedrooms 5
Full Baths 3
Half Baths 1
Construction Status Resale
HOA Y/N No
Year Built 1920
Annual Tax Amount $1,445
Tax Year 2021
Lot Size 8,973 Sqft
Acres 0.206
Property Description
Situated prominently above the street in Westview, this graciously renovated & reimagined 1920s craftsman is truly one of a kind. With a clean, timeless design and the help of local architect Studio SOGO no detail has been overlooked. Steps from the Beltline and Lee + White, this home has a mix of traditional and modern elements boasting brilliant sightlines from front to back and a grand arched statement hall featuring floor to ceiling judges paneling. Unload groceries and the family with ease as you drive under the porte-cochère to the covered front porch with a grand front entrance and a convenient side entrance. As you enter the home, you'll be left speechless with the abundance of light and space. Light floods your work from home office with a wall of windows and glass-paned double doors leading to the living space where entertaining family and friends is a breeze in this oversized living room with built-ins surrounding the fireplace.
Hosting gatherings in this home is a dream with an oversized formal dining room that comfortably seats eight, connected to your custom Butler's pantry complete with sink and wine fridge. You'll love the France & Sons swan chandelier and custom floor-to-ceiling built-ins adding character and warmth to the space in the bright formal dining. The impressive Chefs kitchen with a 48" NXR gas range, Bosch Speed Oven, inset Fridgidaire professional size refrigerator, hidden walk-in pantry, custom cabinetry, and a huge kitchen island with stunning double-thick leathered granite prove you can entertain with style and grace. French doors and modern floor-to-ceiling glass windows facing the backyard allow light to flood the kitchen and family room to bring the outdoors in. On the main level, you'll also find a perfectly sized guest suite with an en-suite bath including a walk-in glass-enclosed floor-to-ceiling tiled shower. then head up the majestic stairwell featuring a show-stopping chandelier to the upper level, connecting the main living spaces. After ascending the grand staircase, retreat to a true owner's paradise. After entering through a private hallway, exposed cedar beams and a covered porch overlooking the backyard await—step inside the breathtaking marble bath with double floating vanity boasting a view of the outdoors. Soak your stress away in the large free-standing tub and shower in grandiose style in the impressive huge open shower with double rain shower heads, a hand-held shower, and a built-in bench. Don't miss the massive walk-in closet that will knock your socks off! You'll also find two large additional bedrooms, a bathroom, and a walk-in storage closet down the hallway; comfortably combining living and resting space without sacrificing style and original craftsman details. Outside, enjoy the private backyard and custom concrete planters perfect for your vegetable and herb garden. With 9' ceilings on the main level, 10' ceilings on the upper level, White Oak hardwood floors, and designer fixtures and finishes throughout, this once-in-a-lifetime home in Westview will stop you in your tracks.
Location
State GA
County Fulton
Lake Name None
Rooms
Bedroom Description Oversized Master
Other Rooms None
Basement Crawl Space, Exterior Entry
Main Level Bedrooms 2
Dining Room Butlers Pantry, Separate Dining Room
Interior
Interior Features Beamed Ceilings, Bookcases, Disappearing Attic Stairs, Double Vanity, Entrance Foyer, High Ceilings 9 ft Main, High Ceilings 10 ft Upper, Vaulted Ceiling(s), Walk-In Closet(s)
Heating Natural Gas
Cooling Central Air
Flooring Hardwood
Fireplaces Number 1
Fireplaces Type Decorative
Window Features Insulated Windows
Appliance Dishwasher, Disposal, Double Oven, Gas Oven, Gas Range, Gas Water Heater, Microwave, Refrigerator, Self Cleaning Oven
Laundry Laundry Room, Main Level
Exterior
Exterior Feature Garden, Private Front Entry, Private Rear Entry, Private Yard
Parking Features Carport, Driveway
Fence Back Yard, Fenced
Pool None
Community Features Near Beltline, Near Shopping, Near Trails/Greenway, Public Transportation, Restaurant, Sidewalks, Street Lights
Utilities Available None
Waterfront Description None
View Other
Roof Type Composition
Street Surface None
Accessibility None
Handicap Access None
Porch Covered, Front Porch, Patio
Total Parking Spaces 2
Building
Lot Description Back Yard, Front Yard, Landscaped
Story Two
Foundation Brick/Mortar, Concrete Perimeter
Sewer Public Sewer
Water Public
Architectural Style Craftsman
Level or Stories Two
Structure Type Brick 4 Sides, Frame
New Construction No
Construction Status Resale
Schools
Elementary Schools Tuskegee Airman Global Academy
Middle Schools Herman J. Russell West End Academy
High Schools Booker T. Washington
Others
Senior Community no
Restrictions false
Tax ID 14 013900010079
Acceptable Financing Cash, Conventional
Listing Terms Cash, Conventional
Special Listing Condition None
Read Less

Bought with Engel & Volkers Buckhead Atlanta



