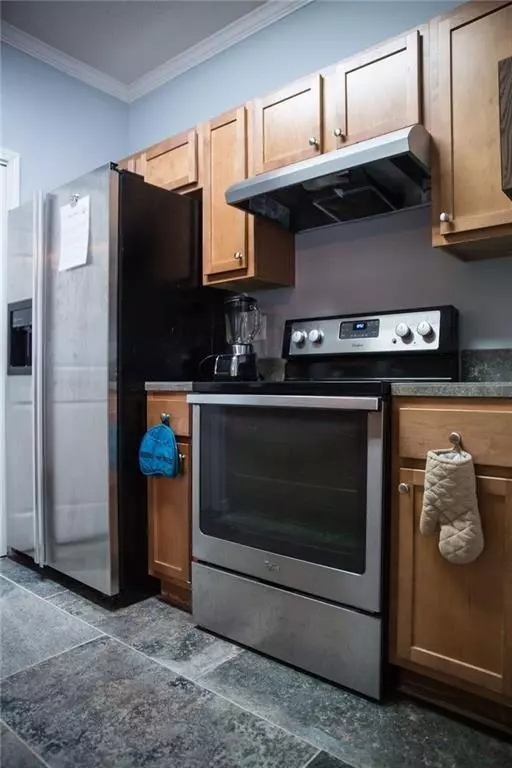For more information regarding the value of a property, please contact us for a free consultation.
3633 Ginnis RD SW #3 Atlanta, GA 30331
Want to know what your home might be worth? Contact us for a FREE valuation!

Our team is ready to help you sell your home for the highest possible price ASAP
Key Details
Sold Price $172,000
Property Type Condo
Sub Type Condominium
Listing Status Sold
Purchase Type For Sale
Square Footage 1,224 sqft
Price per Sqft $140
Subdivision Cascade Commons
MLS Listing ID 7069965
Sold Date 08/29/22
Style A-Frame
Bedrooms 2
Full Baths 2
Half Baths 1
Construction Status Resale
HOA Fees $234
HOA Y/N Yes
Year Built 2004
Annual Tax Amount $1,335
Tax Year 2021
Lot Size 1,224 Sqft
Acres 0.0281
Property Description
Upgraded Townhouse in a super convenient area of Cascade. Roomate floor plan, LVP flooring throughout, updated bathrooms and kitchen make this the perfect townhome for an owner or investor looking for affordable convenience. Located off of the Cascade Road Exit on 285 and near the Home Depot, Walmart, Public and Chick Fil A. Cash buyers only/20 Conventional Only. No Rental Restrictions. Investors Welcome. Sold AS-IS, with the right to inspect. Furniture negotiable as a separate sale from the purchase of the townhome.
Next showing date available 8/15/22
Owner reserves the right to accept an offer at anytime.
Location
State GA
County Fulton
Lake Name None
Rooms
Bedroom Description Split Bedroom Plan
Other Rooms None
Basement None
Dining Room None
Interior
Heating Central, Electric
Cooling Ceiling Fan(s), Central Air
Flooring Laminate
Fireplaces Number 1
Fireplaces Type Electric, Family Room
Window Features None
Appliance Electric Oven, Electric Water Heater, Refrigerator
Laundry In Hall
Exterior
Exterior Feature Storage
Parking Features Parking Lot
Fence None
Pool None
Community Features None
Utilities Available Cable Available, Electricity Available, Water Available
Waterfront Description None
View Other
Roof Type Composition
Street Surface Concrete
Accessibility None
Handicap Access None
Porch Patio
Building
Lot Description Back Yard
Story Two
Foundation Brick/Mortar
Sewer Public Sewer
Water Public
Architectural Style A-Frame
Level or Stories Two
Structure Type Brick Front
New Construction No
Construction Status Resale
Schools
Elementary Schools West Manor
Middle Schools John Lewis Invictus Academy/Harper-Archer
High Schools Benjamin E. Mays
Others
Senior Community no
Restrictions false
Tax ID 14F0011 LL0706
Ownership Condominium
Acceptable Financing Cash, Conventional
Listing Terms Cash, Conventional
Financing no
Special Listing Condition None
Read Less

Bought with Keller Williams Realty Cityside



