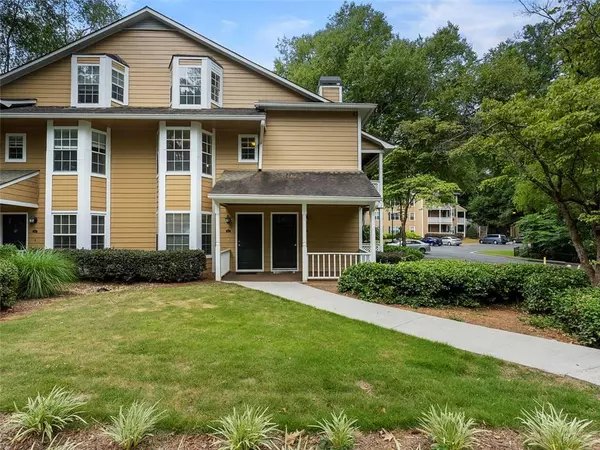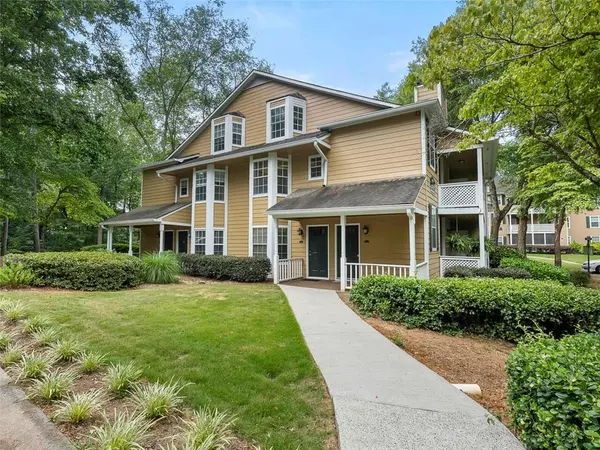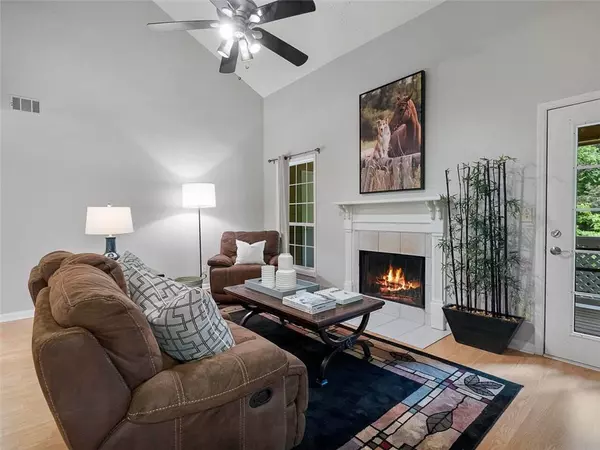For more information regarding the value of a property, please contact us for a free consultation.
4060 RIVERLOOK Pkwy SE #104 Marietta, GA 30067
Want to know what your home might be worth? Contact us for a FREE valuation!

Our team is ready to help you sell your home for the highest possible price ASAP
Key Details
Sold Price $315,000
Property Type Condo
Sub Type Condominium
Listing Status Sold
Purchase Type For Sale
Square Footage 1,587 sqft
Price per Sqft $198
Subdivision Willows By The River
MLS Listing ID 7074189
Sold Date 09/02/22
Style Mid-Rise (up to 5 stories), Traditional
Bedrooms 3
Full Baths 2
Construction Status Resale
HOA Fees $410
HOA Y/N Yes
Year Built 1986
Annual Tax Amount $2,423
Tax Year 2021
Lot Size 2,178 Sqft
Acres 0.05
Property Description
Affordability and LOCATION in one of the best condo communities in East Cobb!! Don't miss this clean, ready to move in condo- top, end unit. Spacious, open floor plan, updated kitchen with designer granite countertops, beautiful stainless steel appliances. Enjoy the sunny eat in breakfast area by the bay window. The family room boasts
high ceiling and cozy fireplace, opens to covered patio with lush green space views of the National Forest. Dining area easily seats 6 and is open to the family room area. Spacious Master bedroom with updated master bath-double sinks and renovated tile shower. HUGE walk- in closet in the master bedroom. The 3rd bedroom is located upstairs with full bath- it's very own suite, perfect for home office or privacy for guests when they come for a visit. Washer/Dryer, Refrigerator AND electric grill stay with the home at no cost to the buyer. Truly a move in ready home!
An extra bonus is this unit is ideally located within steps of the renovated fitness center and trail head to the Chattahoochee National Forest. 100 steps away is the playground, volleyball court and grilling area. The NEW pool is a short walk as well!.
Spacious, clean, affordable and TOP schools! Convenient to Sandy Springs, GA400, AND I285 makes this home a winner!
Location
State GA
County Cobb
Lake Name None
Rooms
Bedroom Description Other
Other Rooms Other
Basement None
Main Level Bedrooms 2
Dining Room Open Concept
Interior
Interior Features Cathedral Ceiling(s), Double Vanity, Entrance Foyer, High Speed Internet, Walk-In Closet(s)
Heating Central, Natural Gas
Cooling Ceiling Fan(s), Central Air
Flooring Carpet, Ceramic Tile
Fireplaces Number 1
Fireplaces Type Living Room
Window Features None
Appliance Dishwasher, Disposal, Dryer, Gas Range, Microwave
Laundry Laundry Room, Main Level
Exterior
Exterior Feature Balcony
Parking Features Parking Lot
Fence None
Pool None
Community Features Clubhouse, Fitness Center, Pool, Near Shopping, Homeowners Assoc, Near Trails/Greenway, Playground, Street Lights
Utilities Available Cable Available, Electricity Available, Natural Gas Available, Phone Available, Sewer Available, Water Available
Waterfront Description None
View Other
Roof Type Composition, Shingle
Street Surface Asphalt, Paved
Accessibility None
Handicap Access None
Porch Covered
Building
Lot Description Borders US/State Park
Story Two
Foundation None
Sewer Public Sewer
Water Public
Architectural Style Mid-Rise (up to 5 stories), Traditional
Level or Stories Two
Structure Type Frame
New Construction No
Construction Status Resale
Schools
Elementary Schools Sope Creek
Middle Schools Dickerson
High Schools Walton
Others
HOA Fee Include Insurance, Maintenance Structure, Maintenance Grounds, Reserve Fund, Swim/Tennis, Termite, Trash, Water
Senior Community no
Restrictions true
Tax ID 17108101680
Ownership Condominium
Financing no
Special Listing Condition None
Read Less

Bought with Harry Norman Realtors



